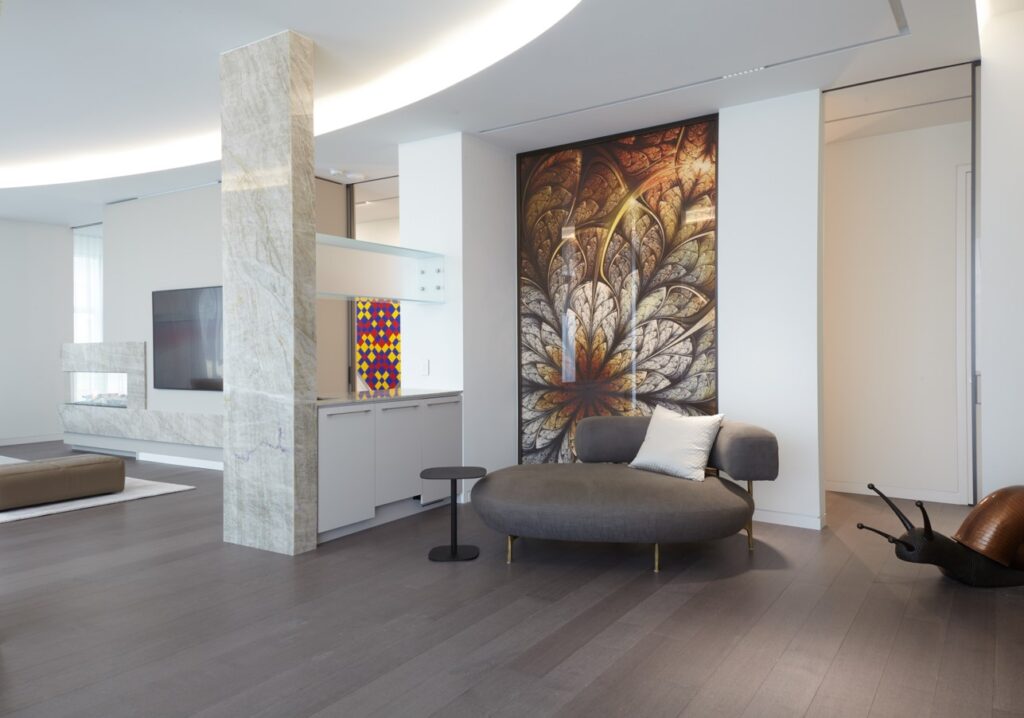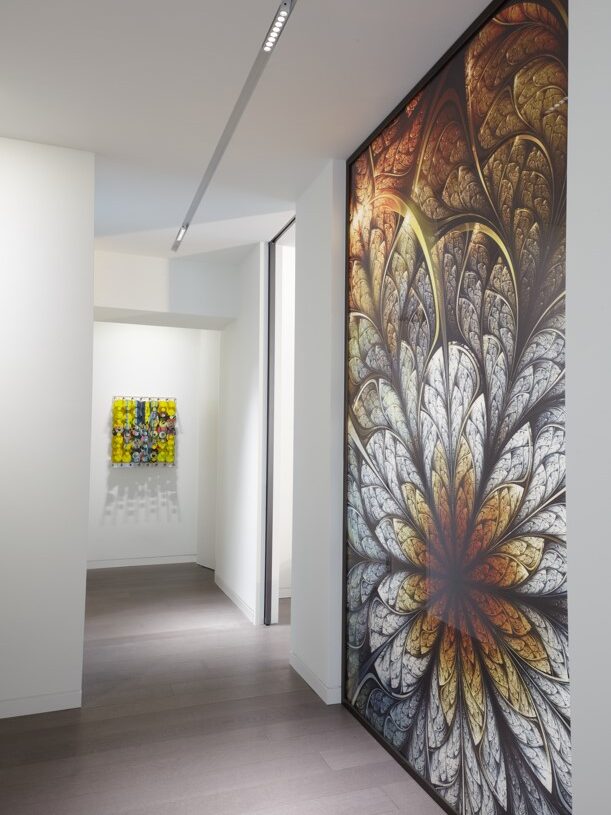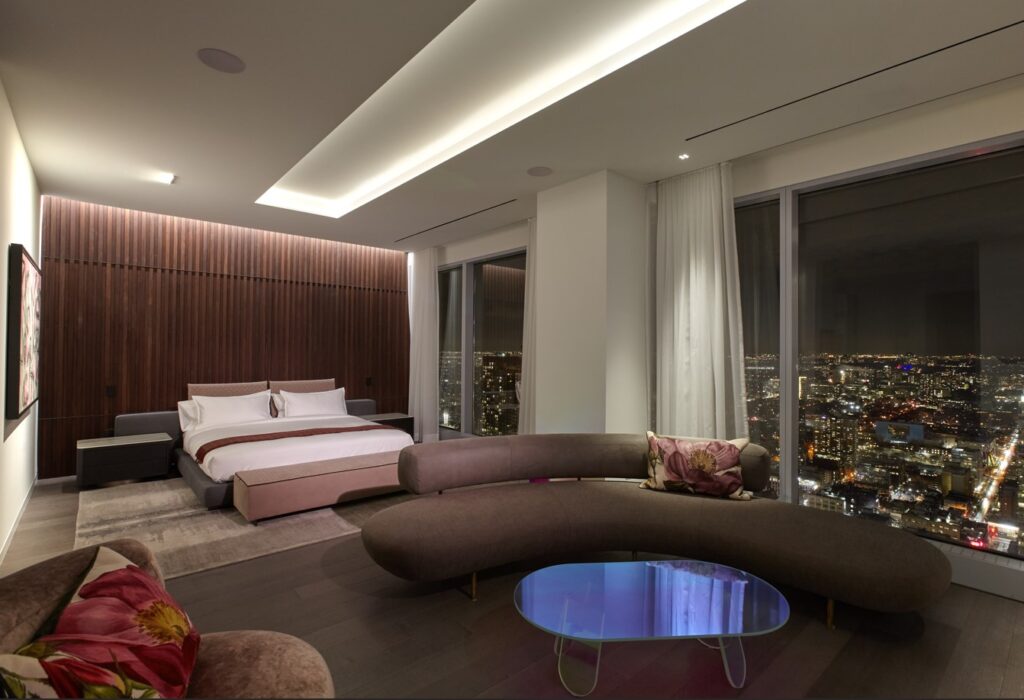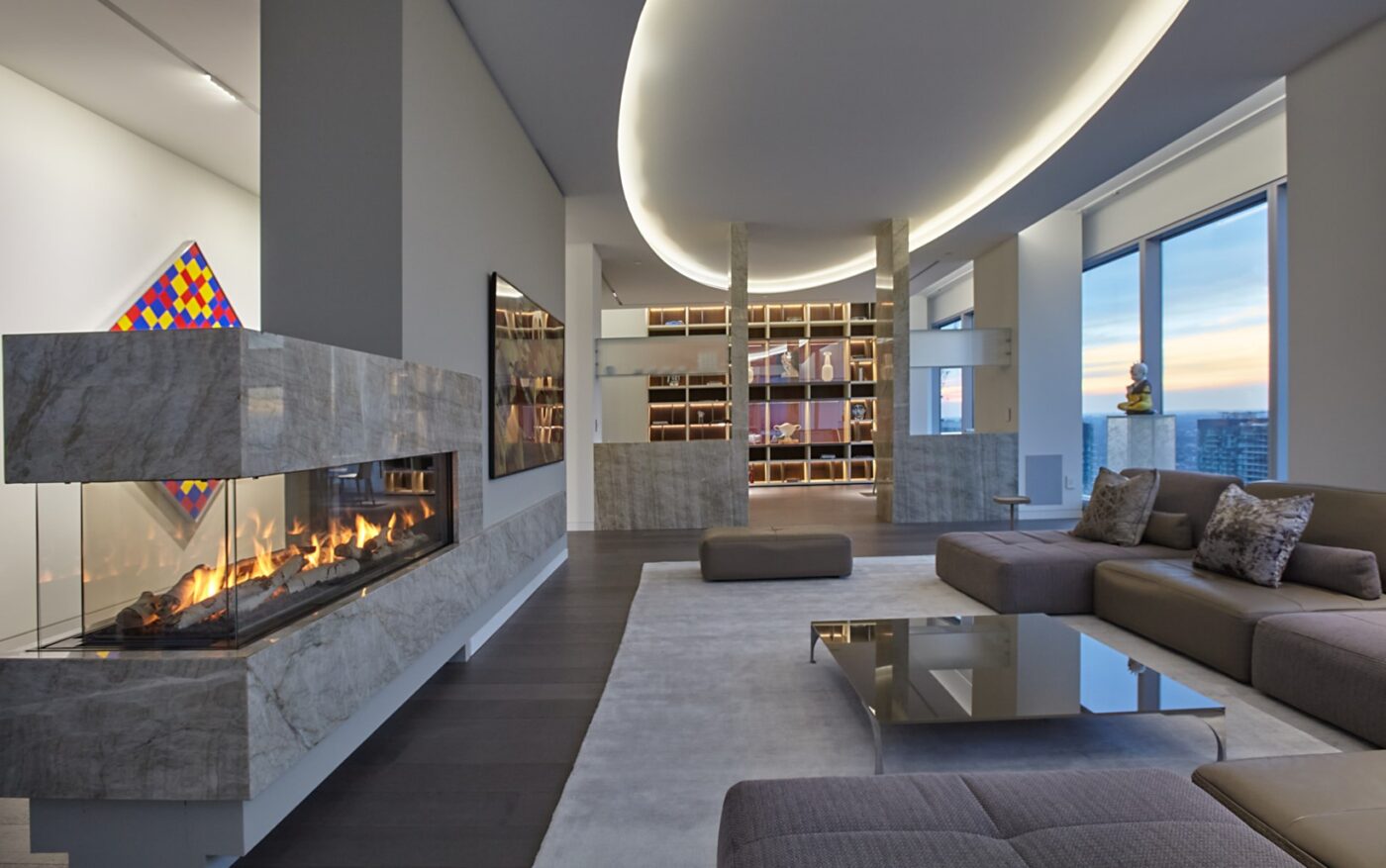Toronto’s skyline is the perfect backdrop for this breathtaking condo
Written by: Cheryl Krismer, ARIDO
We approached this unique opportunity to combine two condo units into one large suite as a blank slate, that allowed us to provide the owners with a luxury interior with spaces for entertaining as well as intimate private rooms. We made sure the site lines took advantage of the floor to ceiling windows and continuous vistas of the Toronto skyline while providing a backdrop for all the large contemporary artwork in our clients’ collection.
Interior Designer: Cheryl Krismer, ARIDO
Design firm: Crayon Design
Photographer: Christopher Lawson Photography
We designed the new layout by ensuring that spaces were contained, but not divided, with stunning views and vistas strategically located throughout. The floor plan opens up at each turn, rather than being just one large empty space.

It was important for our clients to have their private spaces separate from the areas meant for guests and clients. Knowing that the owners would work from home and have business meetings, we wanted to ensure that they could do so without bringing their guests into the private spaces. With two private elevator access points we were able to define the owners’ entrance from the guest entrance.
Ceilings throughout the suite were addressed to be clean and smooth, with all ductwork concealed so that diffusers, alarms and sprinklers did not interfere with the site lines. With this design approach we were able to take ceilings from the standard 10′ to 11′ in many locations. There is no decorative lighting or pendant lighting anywhere in the suite. Instead, we opted for concealed track lighting to provide flexibility in the lighting to suit the beautiful artwork. Standard door openings and doors in the home were replaced with floor to ceiling options, to allow for a more continuous flow between rooms.

This condo suite has two living rooms, with the guest living room functioning as a space that can be closed off with decorative sliding doors for events where more privacy is required. When not used, the sliding doors disappear into the walls and maintain the vistas we worked to achieve.
Our clients wished for the dining room area to be unique, while maintaining the connection to the surrounding rooms. We designed a screen constructed of frosted and mirrored borosilicate tubing, which sits between the foyer and dining room, allowing for diffused visual connection between the spaces. The visual balance in the room was defined by the double sided fireplace, finished in stone with a textured surface that mimics the glass screen. The angular juxtaposition of the glass wine cellar wall is in perfect contrast to the curved, soft lines of the screen. The stepped wall leads from the foyer, through the dining room into the art gallery area, a contemplative space that separates the private side of the suite from the guest side.


Another unique element in this condo interior was the custom glass screen at the office elevator entrance, which includes a digitally printed image on a large glass panel, and sits between the office and the private elevator. This screen provides privacy from guests and acts as a focal point upon entry into the condo.
We designed an contemporary, luxurious condo suite perfect for our clients lifestyle combining the stunning views of the Toronto skyline with the modern open concept interior.


