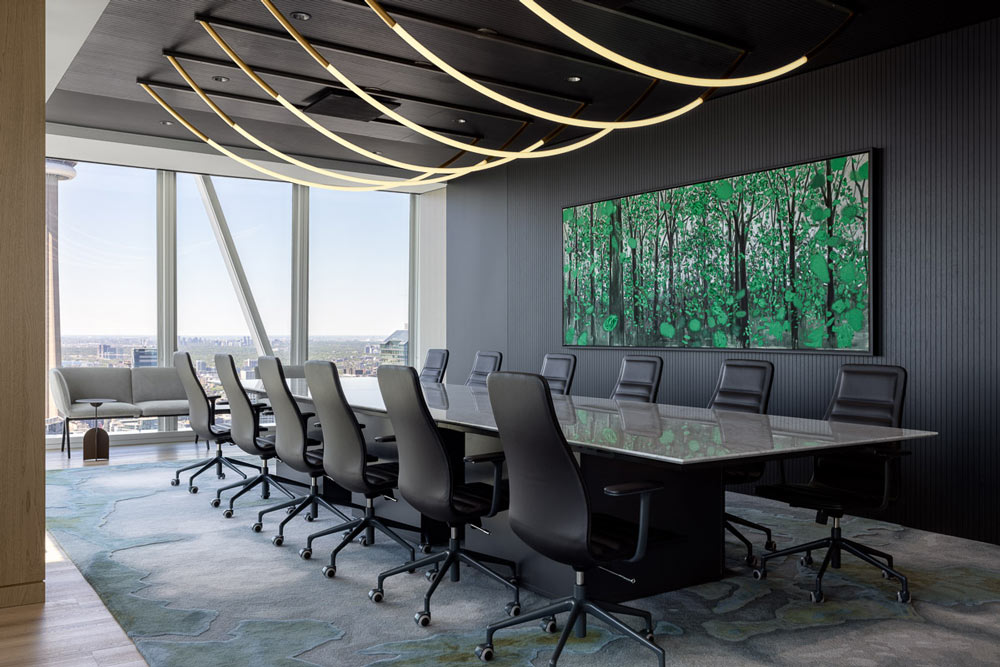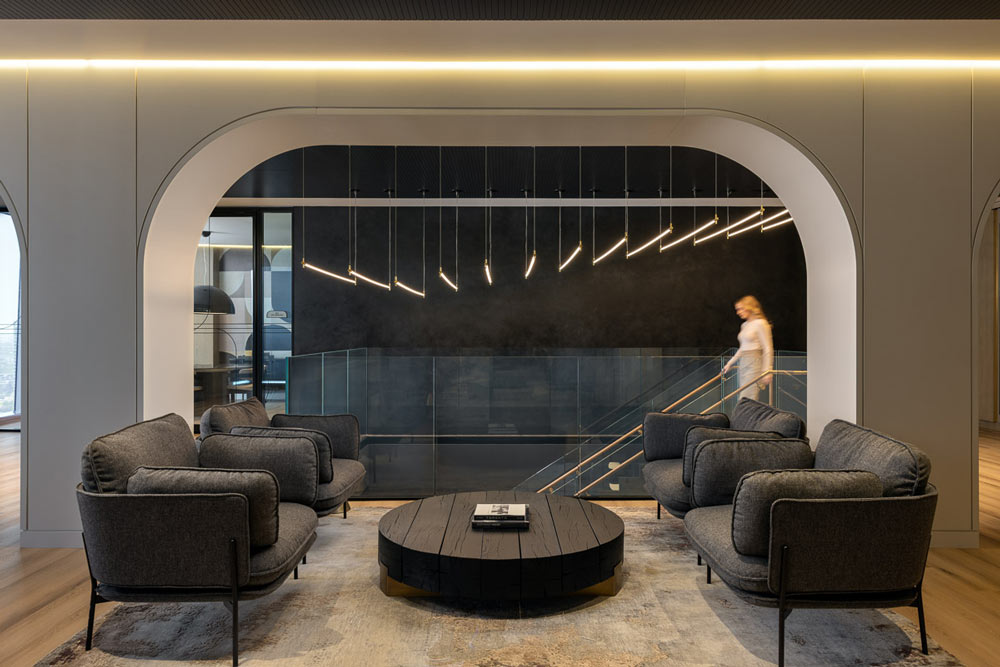Timeless design celebrates Toronto’s rich heritage in this office space
Written by: Caitlin Turner, ARIDO; Kristina Kamenar, ARIDO
Boston Consulting Group embarked on a transformative journey to create an office space that transcends the ordinary, paying homage to the long-forgotten trades of the construction industry. The goal was to celebrate the rich heritage of craftsmanship that once defined the architectural landscape of Toronto, partnering with local diverse artisans from BIPOC and LGBTQ+ communities and organizations to infuse unique, handcrafted elements throughout the space. This vision was rooted in a desire to create a timeless, rich, and textured environment that resonates with the soul of Toronto and the heart of the organization.
Interior Designers: Caitlin Turner, ARIDO; Kristina Kamenar, ARIDO
Design Team: Jenna Walsh, ARIDO
Design Firm: HOK
Photographer: Klassen Photography and Karl Hipolito
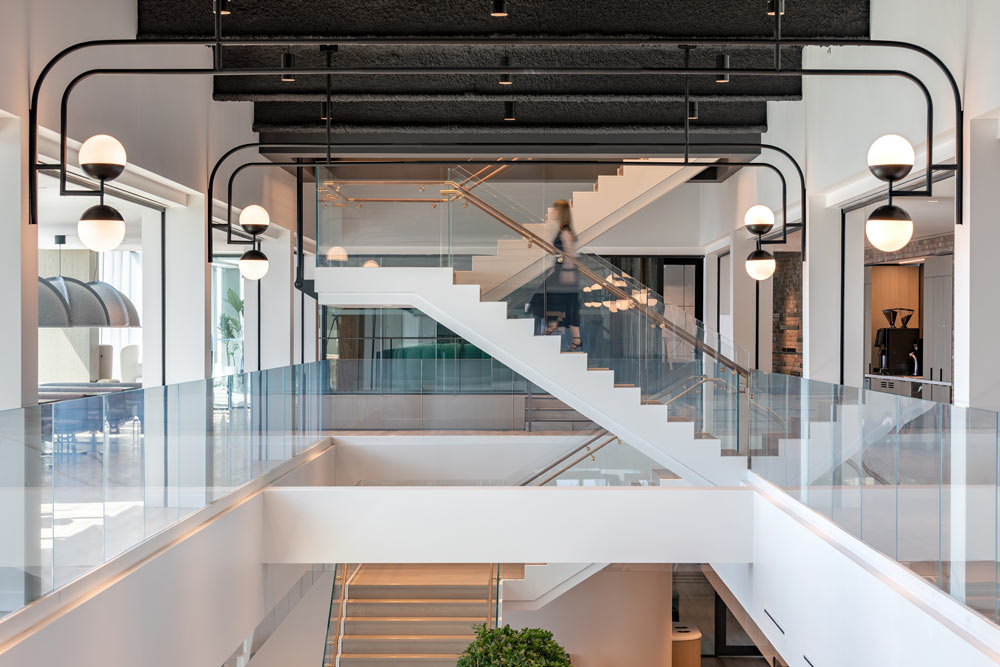
The strategy for the layout and planning of the interior was to create an environment that is both functional and inspiring, seamlessly integrating special moments throughout the project. This approach encourages exploration and engagement with unique features, adding delight to daily routines.
Key features include handcrafted tiles and tables in the café, a custom screen for flexibility, and carpets in the lobby created by a woman-owned business. The interconnected stairway, featuring custom solid wood and brass detailing, showcases the craftsmanship and expertise needed for seamless design transitions. Solid wood treads, risers, and landings, paired with a brass handrail, exemplify meticulous attention to detail.
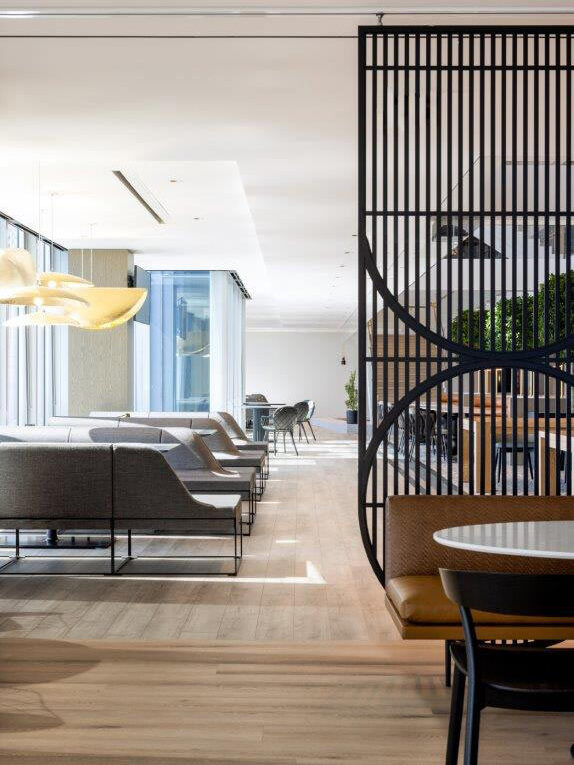
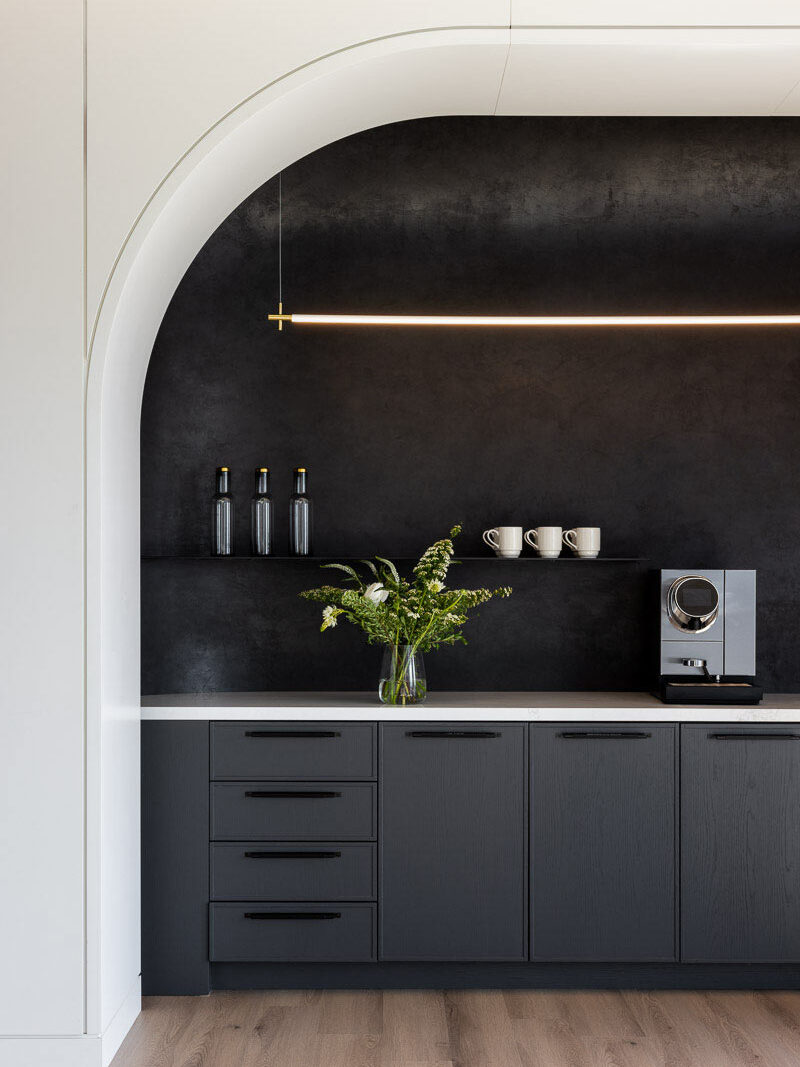
Inspired by the architectural features of Toronto’s historic residences, the design in this interior prominently features beautifully crafted archways. These archways, with their graceful curves and intricate detailing, create a sense of flow and continuity while softening the building’s facade. They delineate areas within rooms, fostering a sense of comfort and ease as people navigate the space.
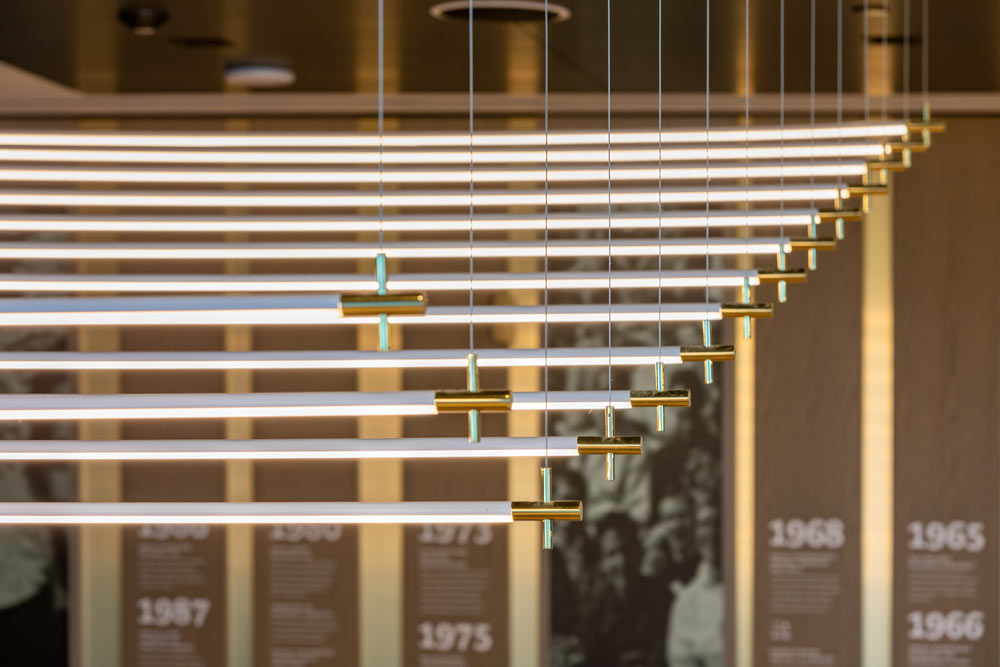
Additionally, garden areas filled with native plants, Ontario rocks, and carefully curated landscaping provide serene retreats that seamlessly connect the indoors with the natural world. Additional key elements and special features that enhance the overall design solution include custom lighting crafted by a local Toronto artisan. Inspired by street lanterns and soft-curved forms, this lighting illuminates the atrium, elevator lobbies, and meeting rooms—adding a unique touch to each space. In the elevator lobbies, hand-troweled plaster creates textured walls, while Venetian plaster in the reception area accentuates the curved forms around the coffee bar and discreetly conceals the operable partition to the multipurpose room. These thoughtful details not only highlight the design’s aesthetic appeal but also its functional elegance.
