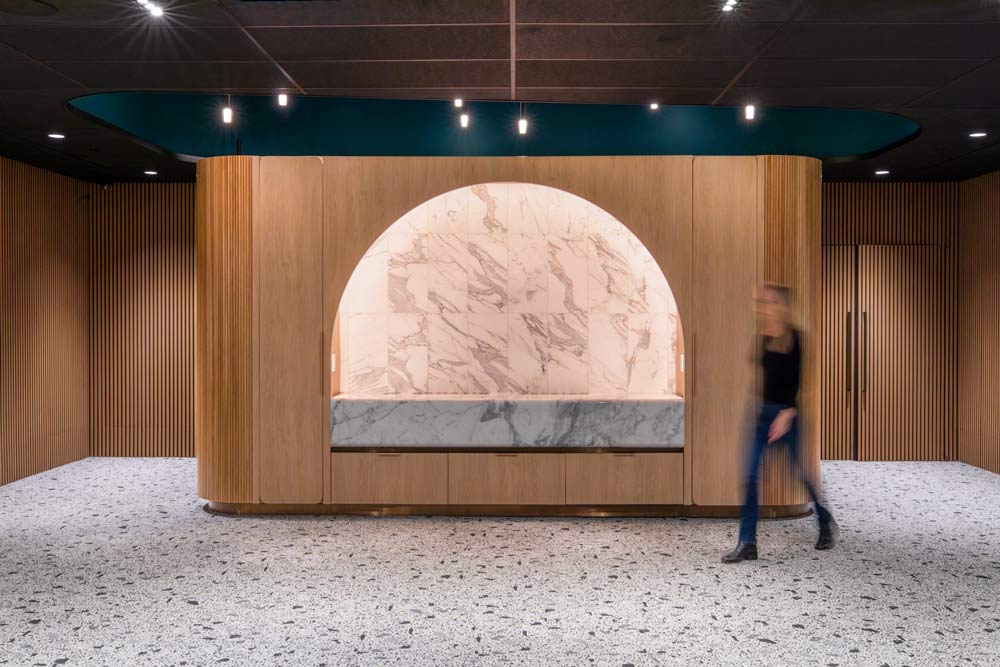The Well’s amenities blend history, sustainability, and innovative design
Written by: Marcella Au, ARIDO; Julie Sumairski, ARIDO; Andrea McCann, ARIDO
Our design team was tasked with designing The Well’s Boardroom, Management Office and Wellington Event Venue, each aligning with The Well’s commitment to meaningful experiences, sustainability, the site’s legacy, and social responsibility.
Interior Designers: Marcella Au, ARIDO; Julie Sumairski, ARIDO; Andrea McCann, ARIDO
Design Firm: BDP Quadrangle
Photographer: Nick Caville and Simon Tanenbaum
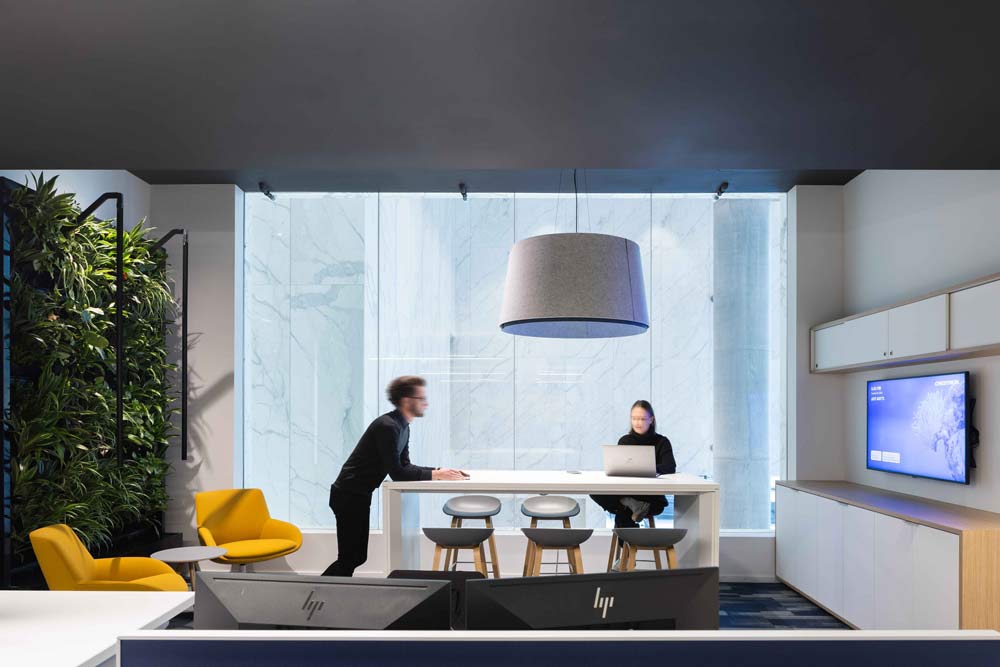
The Wellington Event Venue, located in the Wellington Market on The Well’s lower level, is a versatile space for up to 200 people for various events, including community engagement, conferences, and possible future film screenings. We focused on creating a moody ambiance with deep, rich hues of charcoal and midnight purple, accentuated by soft lighting for an intimate yet inviting atmosphere.
This event venue, faced constraints like a busy junction, complex HVAC needs, and limited entry points. Innovative solutions included tiered seating crafted from a stepped slab and a versatile reception area. Fixed and flexible seating allows the venue to adapt to various event sizes.
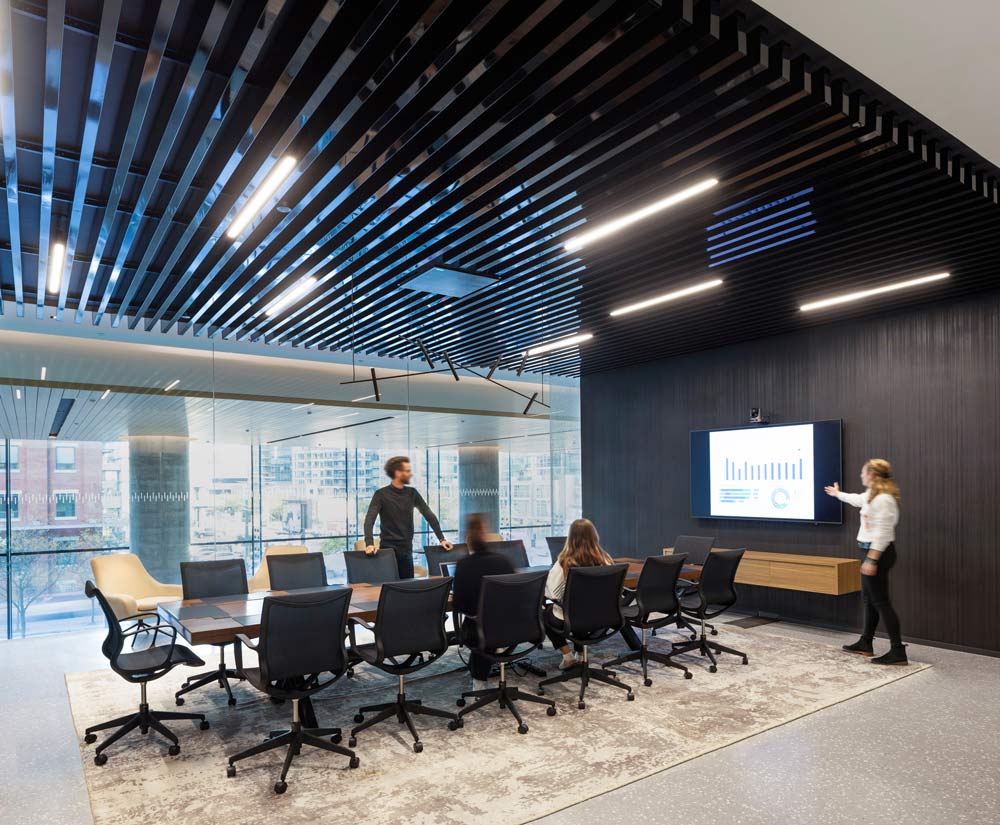
Event storage is hidden behind acoustic panels or within multipurpose floating storage pavilions, while select walls are clad in textured vertical wood panels, integrating acoustics into the design for sound control. Acoustic drapery and contrasting carpet finishes enhance soundproofing and wayfinding.
For the Well’s Boardroom, our design team wanted to create a striking contrast visible from the main lobby and Spadina Avenue via a protruding window box. The design features a clean, airy, and bright space, accommodating up to 14 people for in-person meetings while enabling virtual participation.
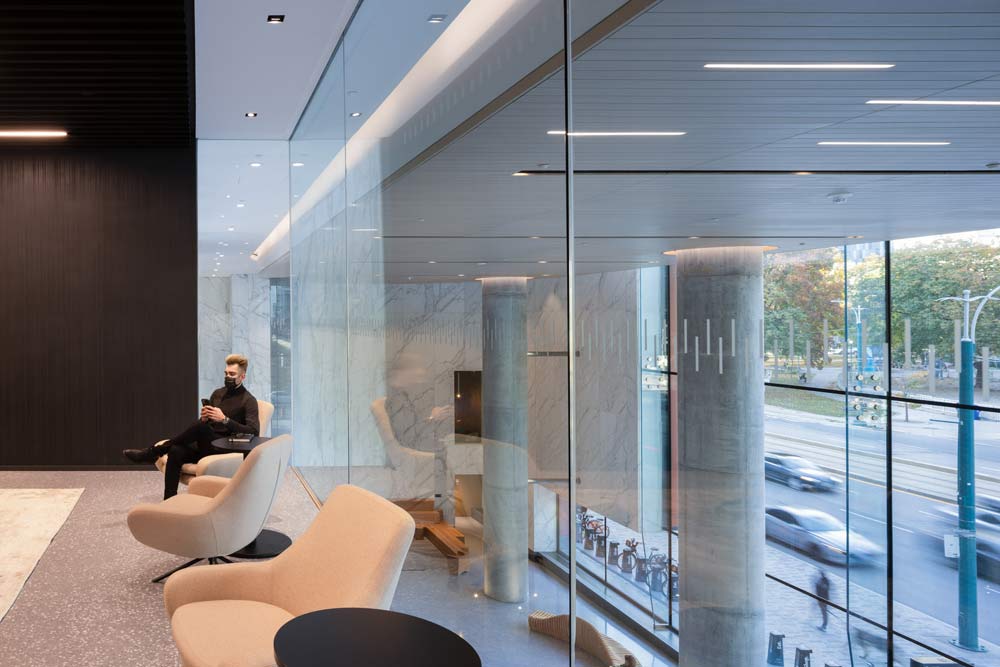
The boardroom’s bold design, integrates historical elements and modern aesthetics. A black ribbon frames the boardroom, contrasting with the lobby’s light finishes, making it a key architectural element. Salvaged wood beams were repurposed to create a 15’ x 4’ Douglas fir boardroom table, underscoring the company’s commitment to sustainability.
The Well’s Management Office features user-centric design, with open spaces allowing natural light to
create a bright atmosphere. Versatile breakout zones provide areas for collaboration and relaxation. A
feature “spine” with ceiling baffles links breakout areas, enhancing connectivity and reflecting The Well’s
character.
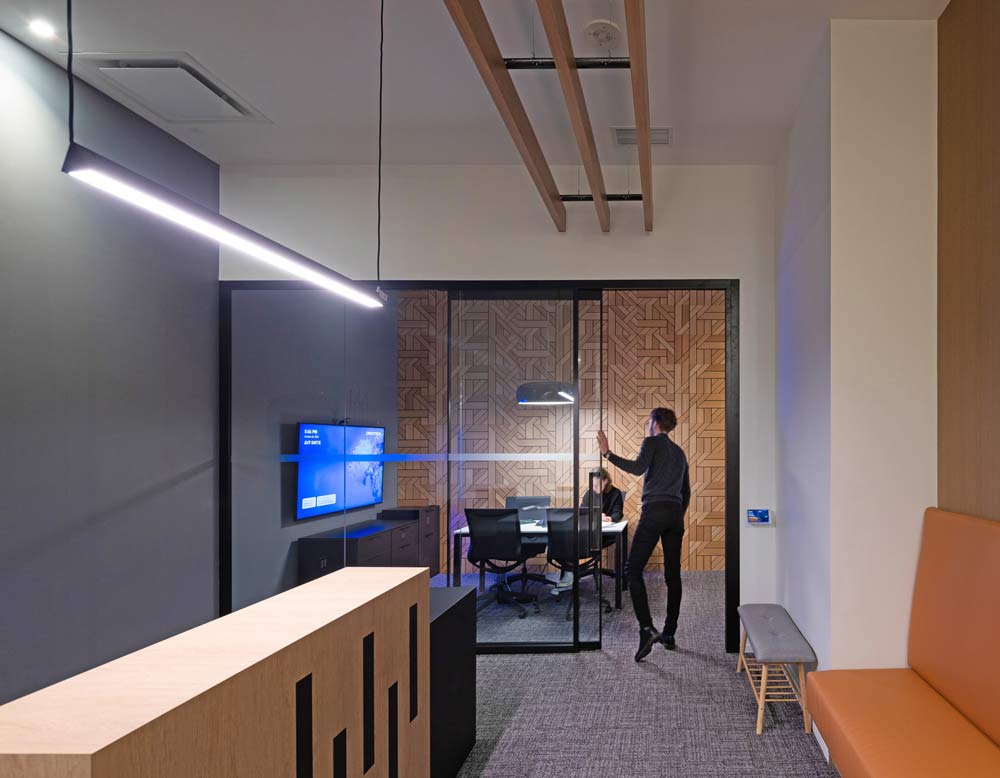
The Well is a model of sustainability and wellness, incorporating innovative systems and a deep respect
for the site’s history. Across these spaces we designed, we repurposed existing base building fixtures in the back of house areas. This not only reduced waste, but it also minimized the environmental impact associated with manufacturing and transporting new fixtures. This approach also saved costs, allowing for more budget allocation towards other areas of the projects.
