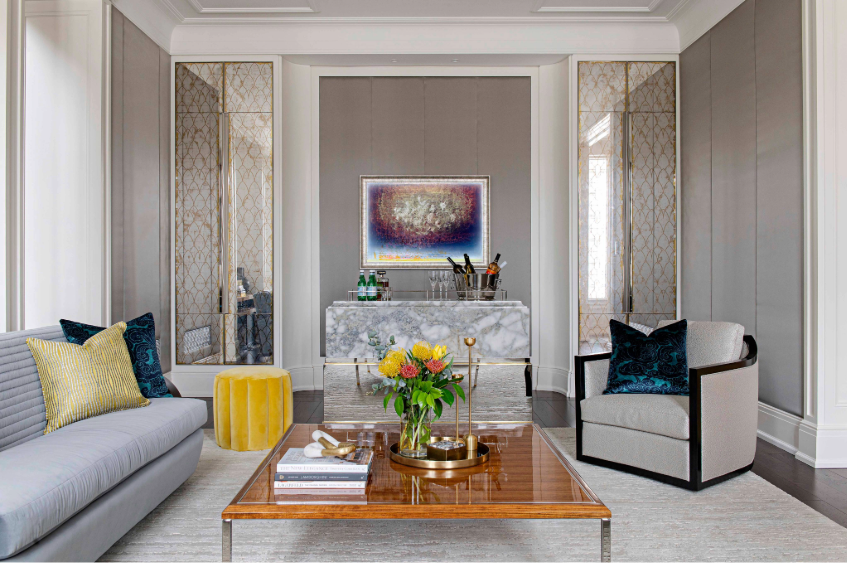Symmetry, balance and connectedness define this home’s interior
Written by: Jeffrey Douglas, ARIDO
Set on a vast plot of land, this newly built family residence unites contemporary design and modern convenience with the timelessness of a classic legacy home. Its strong, yet delicate architectural bones are reminiscent of a French chateau, and so the interiors were designed to equally stand the test of time, both in style as well as in quality of craftsmanship.
Interior Designer: Jeffrey Douglas, ARIDO
Design Firm: Douglas Design Studio
Photographer: Mike Chajecki

A transitional, contemporary European style with pan 20th century references forms the overall theme for all furnishings. What really defines the spaces in this home, though, is their connectedness, symmetry and balance. This is especially apparent in the delineation between the semi-public and private spaces in the home, each area interconnected, allowing the full volume of the large rooms to unfold.
All spaces in the home are richly and luxuriously detailed, yet while the semi-public rooms are characterized by a comfortable elegance, the family spaces are deliberately kept more casual. What unites them is the artisanal quality of furnishings and finishes.
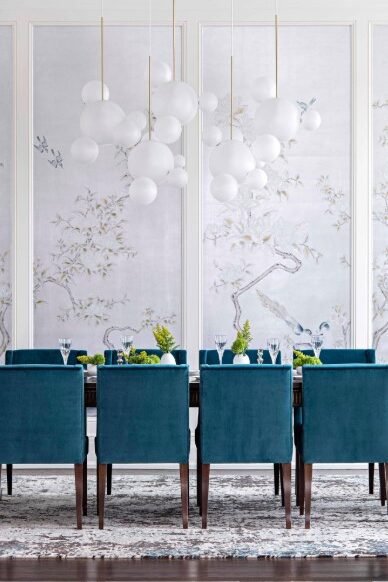
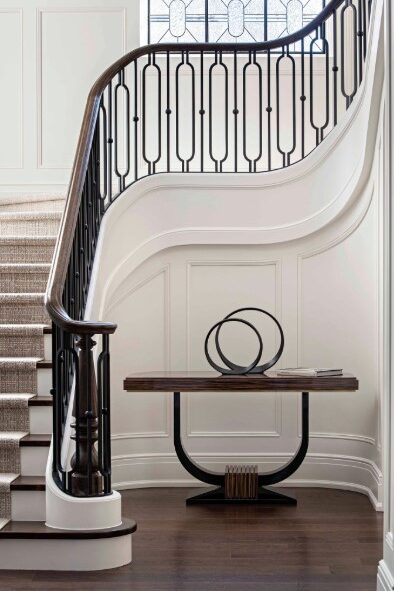
A contemporary, almost communal kitchen features personalized design details such as a round marble counter for working with dough and pastries. A custom hood manufactured from bronze and back painted glass sits over a large stove, while an additional back kitchen holds space for overflow cooking tasks. Custom light pendants provide a relaxed brightness.
A legacy home requires the attention to detail featured in our design: From leather panels in the entry and foyer to custom silk wallpapers, from a hand-painted mural to Eglomise surfaces (application of gold or silver leaf to the back of the glass, creating a mirror-like effect) crafted by a local artisan, each element is chosen for the timelessness of its quality.
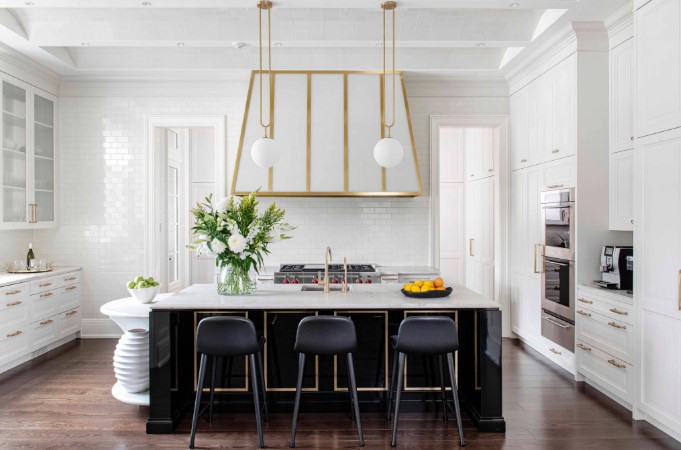
The large basement in particular holds ample room for family and friends. It includes a workspace, secondary kitchen, wine room and private bar with lounge. To keep the multifunctional space cohesive, the marble chosen for its main feature, the fireplace, is repeated throughout and defines the colour story in this interior. Appliances and storage are concealed behind customized paneling to keep the space uncluttered.
The luxurious spa features a fully equipped gym, designated massage room and steam room accessible through a washroom. A barrel-vaulted ceiling cleverly hides the necessary building services while being reminiscent of a Roman bath—an effect only enhanced by the use of the reflected tile mosaic.
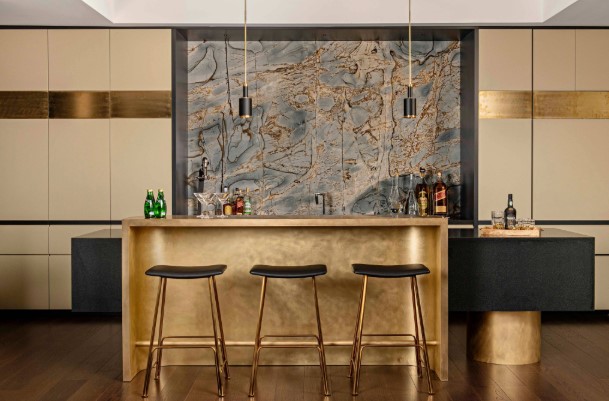
The openness and flow of the spaces in this home reflects our clients’ family dynamic. With a large extended family their home has become a family hub, often with up to twenty-five for dinner on a Friday night. All spaces are used and enjoyed equally from the living room bar to the massage room, gym and home spa.
