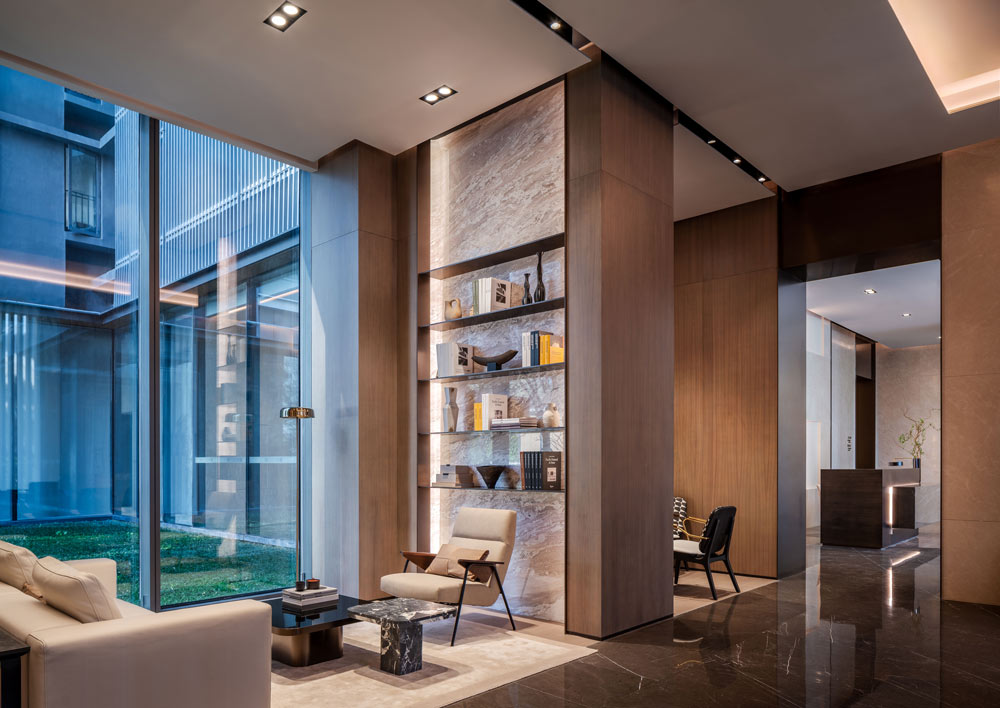Natural materials and fluid forms grace this building interior
Written by: Stanley Sun, ARIDO; Ashley Rumsey, ARIDO; Marti Gallucci, ARIDO; Nina Kwei, ARIDO
We designed the future of shared living for multigenerational families in Shenzhen, China. With a strong
emphasis on cultural sensitivity and practicality, the design strategy promotes family interaction enhancing bonding and cultural transmission between generations, ensures privacy and independence, reflects local culture, and encourages adaptability and flexibility.
Interior Designers: Stanley Sun, ARIDO; Ashley Rumsey, ARIDO; Marti Gallucci, ARIDO; Nina Kwei, ARIDO
Design Firm: Mason Studio
Photographer: Seth Powers
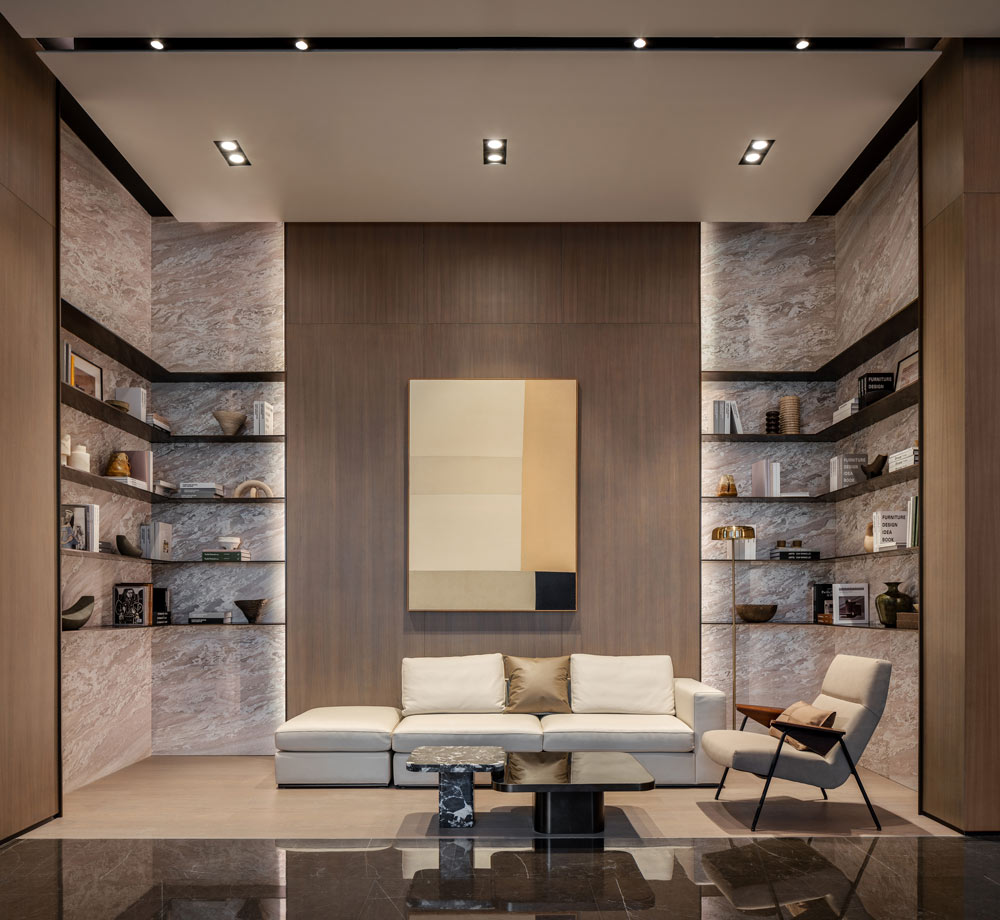
The strategic layout and planning of the interior design were created to maximize the connection with the
surrounding natural environment, a rare luxury in highly developed Shenzhen. Positioned on one of the last
developable plots in the city and adjacent to an expansive golf club, the design capitalizes on this unique
setting by locating all amenities on the ground floor to have these natural sightlines. This thoughtful
placement not only facilitates direct connections with the surrounding landscape but also emphasizes the
building’s harmonious relationship with the outdoors.
Every design element has been meticulously considered to represent a beacon of the future of Chinese
interior design, making Runxi Towers a distinguished project in Shenzhen.
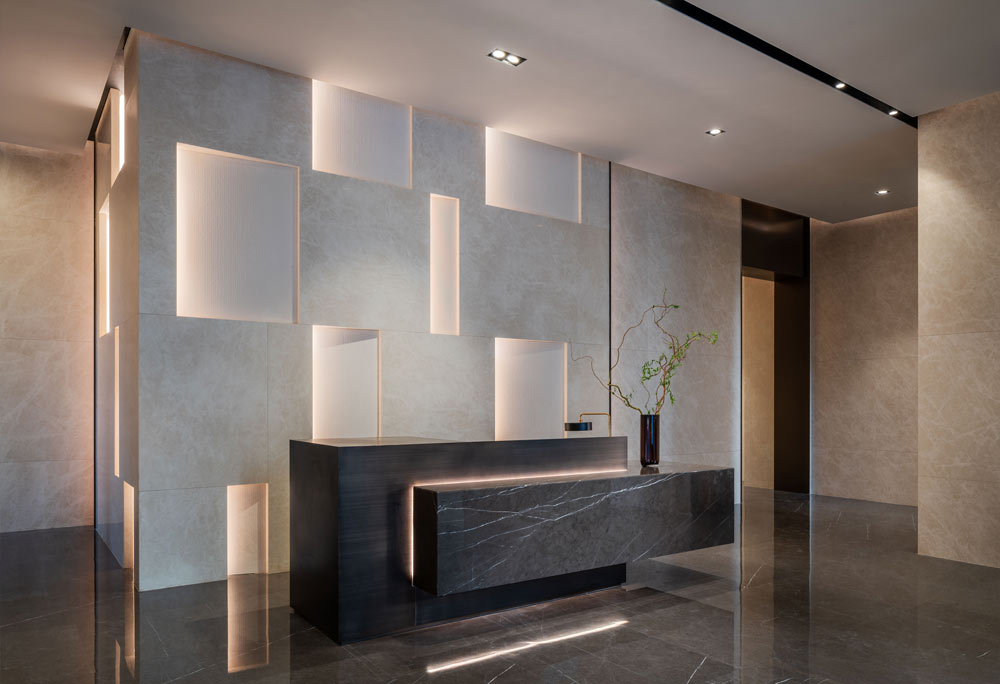
Double curved wood panels are a hallmark feature that sweeps through the fitness centre, creating fluid
forms that are both visually striking and structurally complex. This design was achieved through a tight
collaboration with local fabricators, pushing the boundaries of traditional woodworking.
The solid stone plumbing fixtures emphasize the intrinsic beauty of natural materials, and offer a
minimalist yet complex and impactful design element. These fixtures showcase natural stone in its purest
form, bringing a unique perspective on the use of traditional materials.
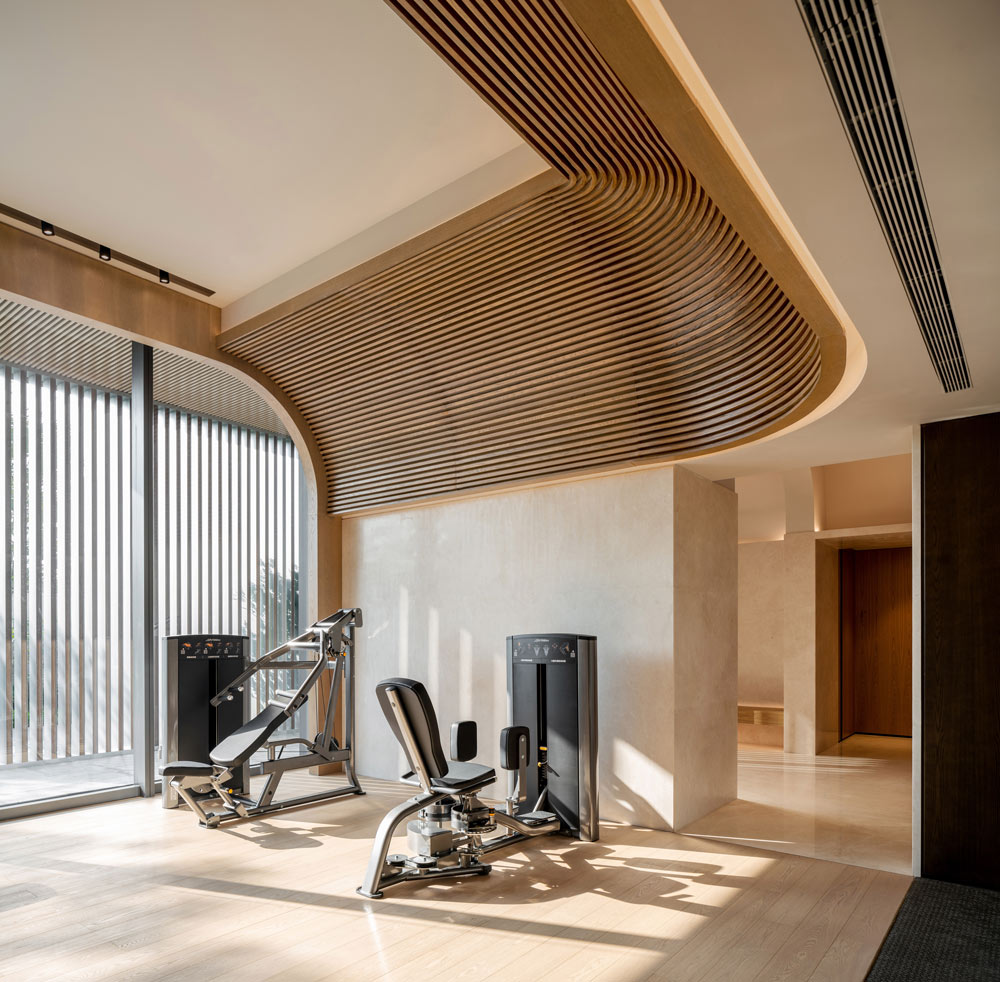
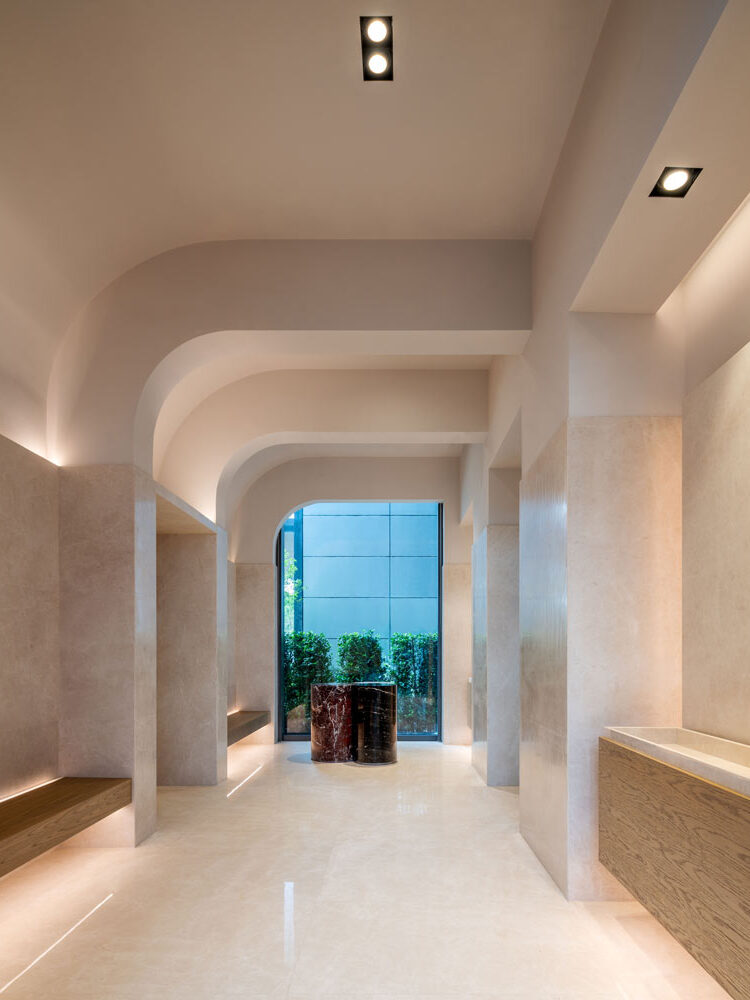
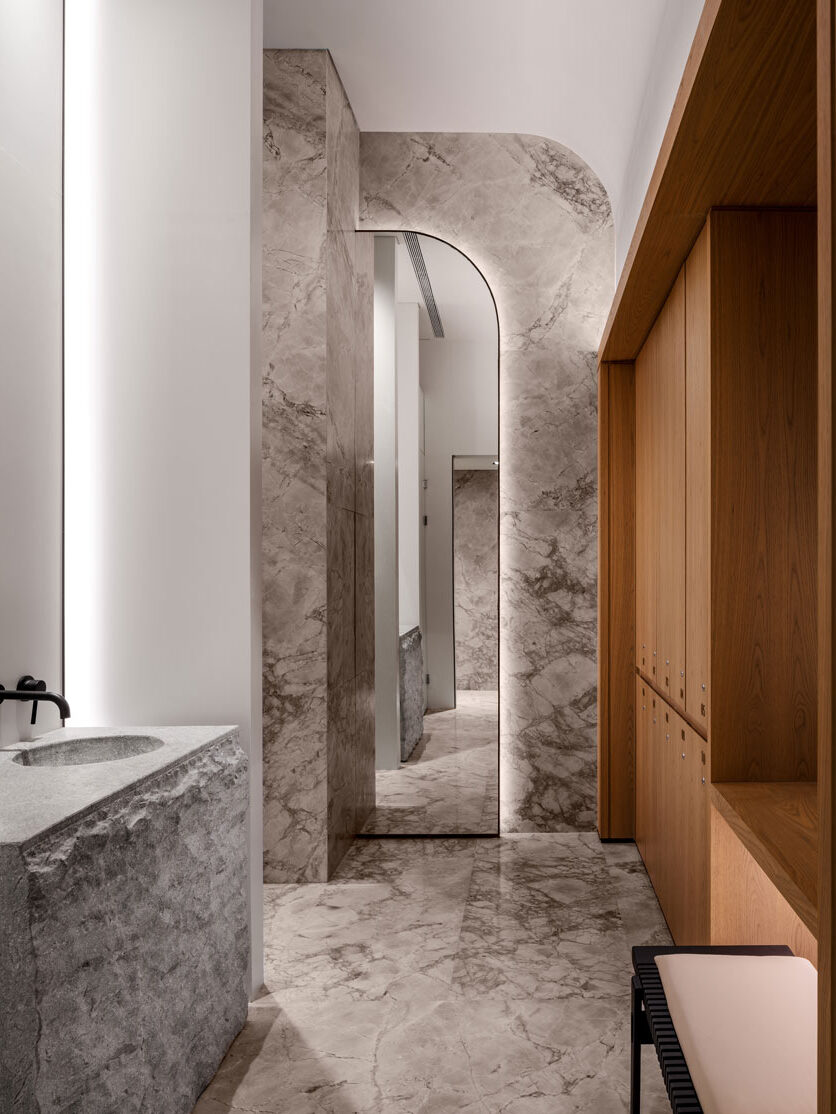
Incorporating natural stone slabs sourced from local quarries, the design integrates these materials across floors, walls, furniture, and millwork. This not only fosters local pride and supports regional craftsmanship but also adds a sense of permanence, luxury, and historical depth to the interiors.
The mahjong room enhances the communal atmosphere by optimizing acoustics to celebrate the game’s vibrant energy and social interaction. This thoughtful design consideration ensures that the space is alive with conversation and fully activated, enriching the cultural experience.
Transforming traditionally underutilized lobby spaces into ‘book bars’ reflects an innovative use of communal areas. These spaces accommodate individual relaxation and group gatherings, providing a versatile environment where residents can read, work, or socialize, enhancing the functionality and community feel of the building.
