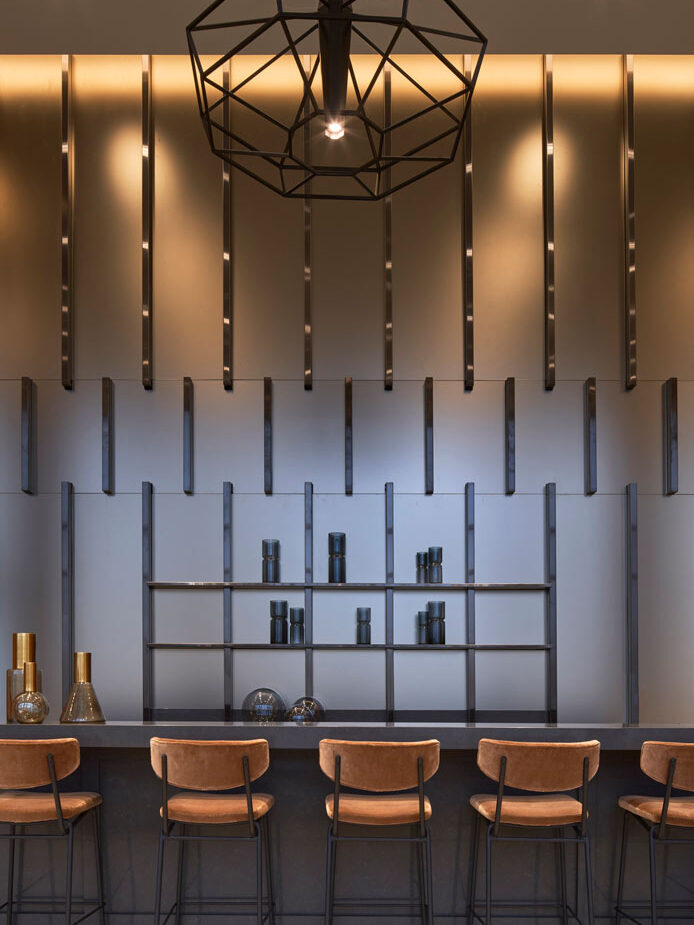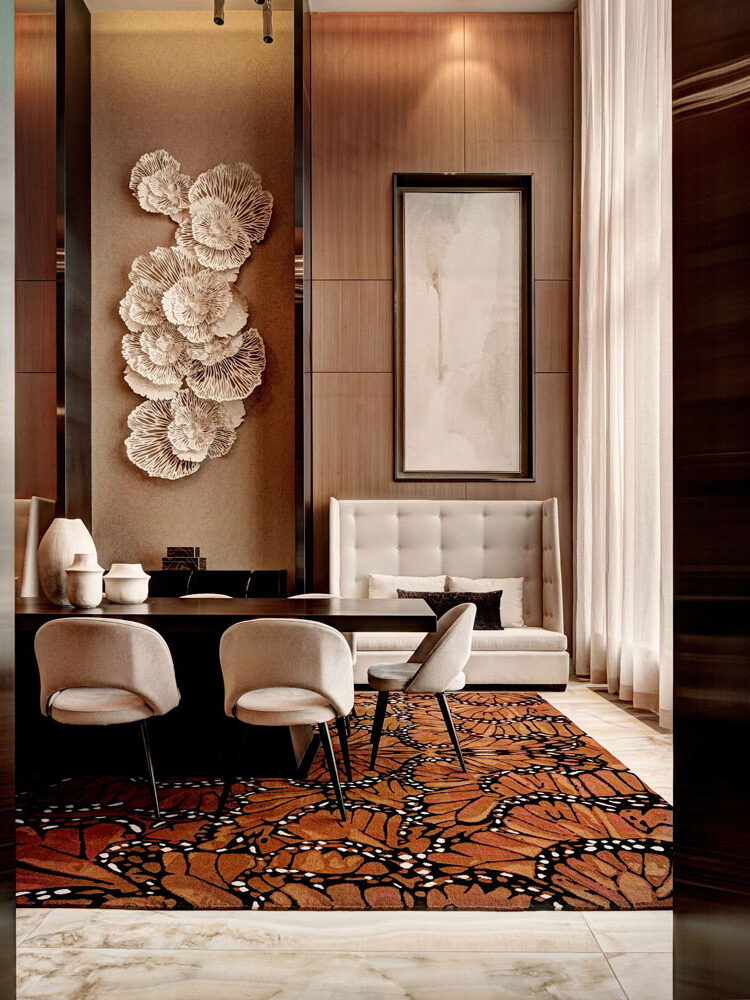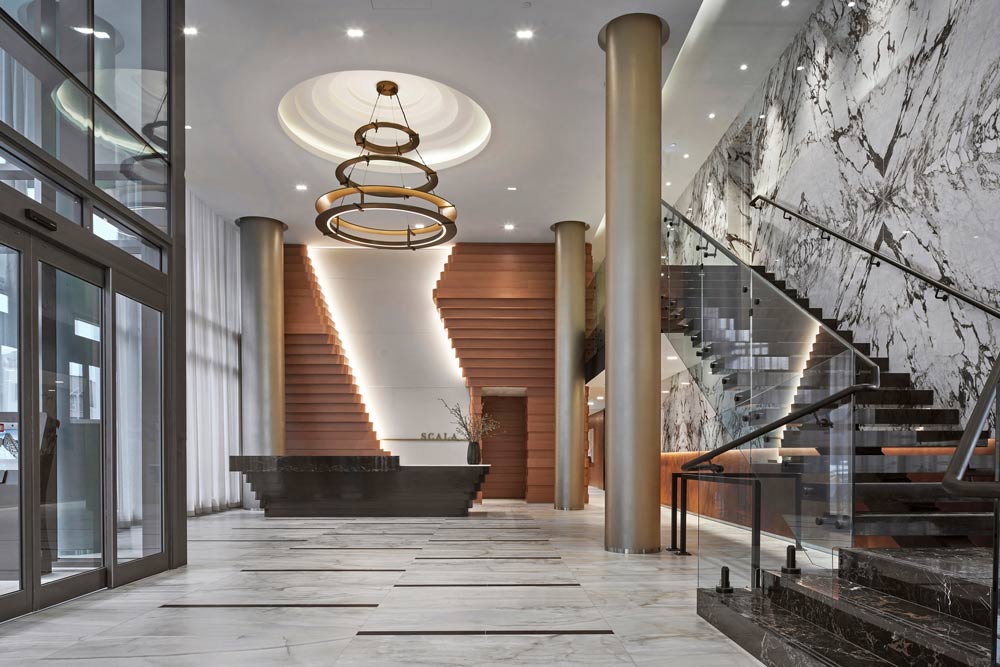Elevated design inspired by the surrounding scenery
Written by: Kelly Cray, ARIDO; Neil Jonsohn, ARIDO
Our design approach was inspired by the surrounding beauty of the natural ravine and parkland of the
Bayview Village neighbourhood, as well as the building’s distinctive stepped terracing. In addition, our
client wanted us to capture a luxurious resort-style vibe, suited for a downsizer clientele, with amenities
that fostered wellness and connection. As such, our goal was to create interiors that were at once elevated and organic.
Interior Designers: Kelly Cray, ARIDO; Neil Jonsohn, ARIDO
Design Team: Christina Yoo, ARIDO; Shauna MacLeod, ARIDO; Margaret Stagg, ARIDO
Design Firm: U31 Inc.
Photographer: Jac Jacobson
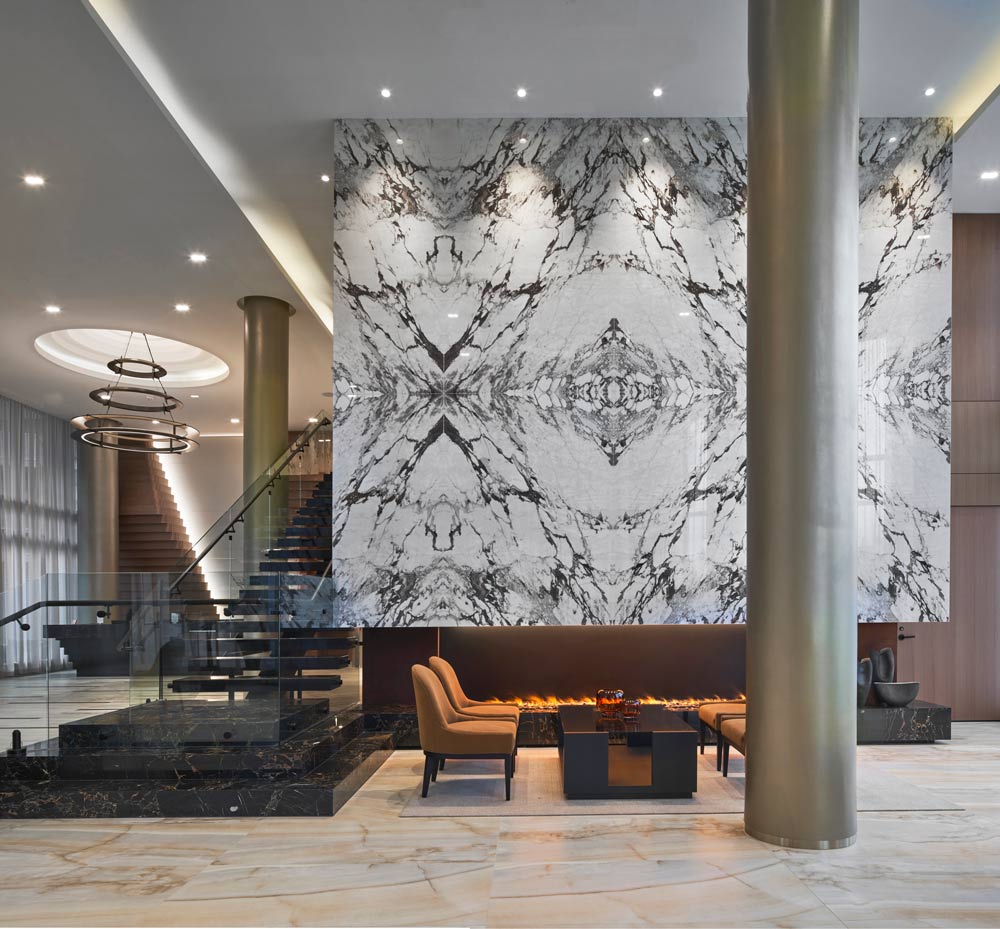
Graphic stone, marble, porcelain and natural woods are innovatively designed into the 6,500 sq. ft. vast lobby, complete with elegant lounges and book-matched marble-look porcelain feature walls. The indoor pool area boasts views of the outdoor landscape through abundant glazing, while a spa including sauna and steam rooms, a yoga studio and professional gym continue the resort inspired experience. Elegant metallic touches and sophisticated caramel toned accents throughout enhance the ‘luxury in nature’ theme.
The feature backdrop of the concierge wall is an eye-catching focal point upon entering the lobby. The
stepping effect not only mimics the architecture, but also connects to the natural elements of the ravine
landscape. Crafted in rich polished cherry, the feature wall’s cascading design is a nod to the stepped
suite terraces. An inviting arrival is achieved by incorporating three seamless lounge areas and a linear
fireplace.
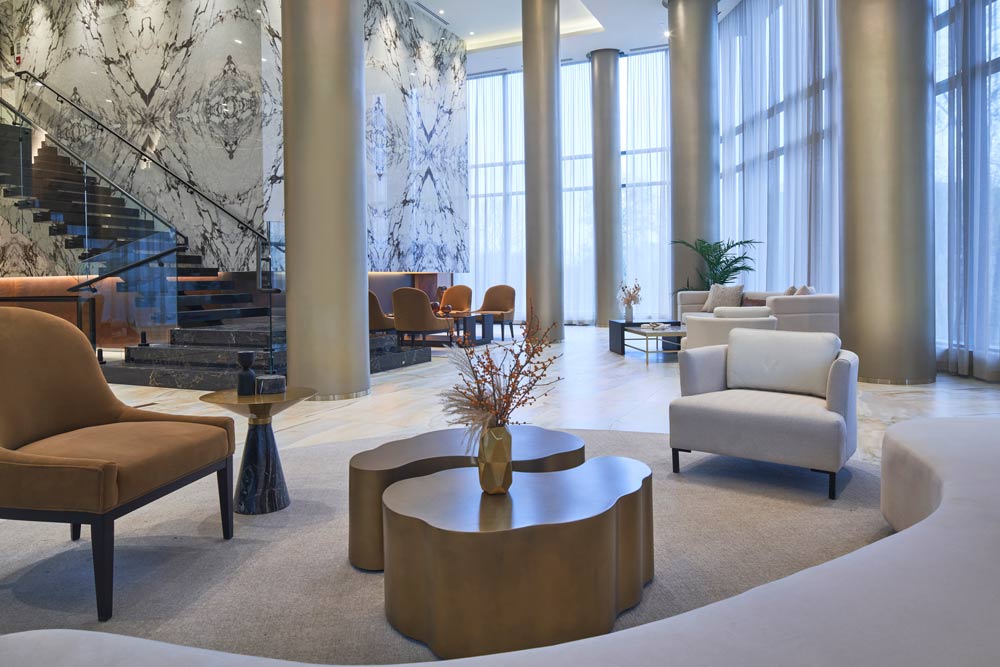
The ‘Optimist’ fireplace (using water-vapour & light technology) is flanked in ‘Grande Marble Capraia’ porcelain slabs installed in a book-match pattern. This was ideal as it not only resembles marble and articulates a classic modern sensibility, but it also maintains the client’s budget.
Authentic finishes are fashioned in other locations where the beauty of ‘Nero Vendome’ marble,
characterized by rich copper veining, is evident in the concierge desk, lobby stair treads, lobby fireplace
base and elevator door surrounds. The amenity programming is designed to appeal to a clientele who
appreciate the finer details and prioritize a healthy lifestyle. To this end, each wellness amenity, located on
the ground level, is designed as fully equipped services, including a professional spa and gym.
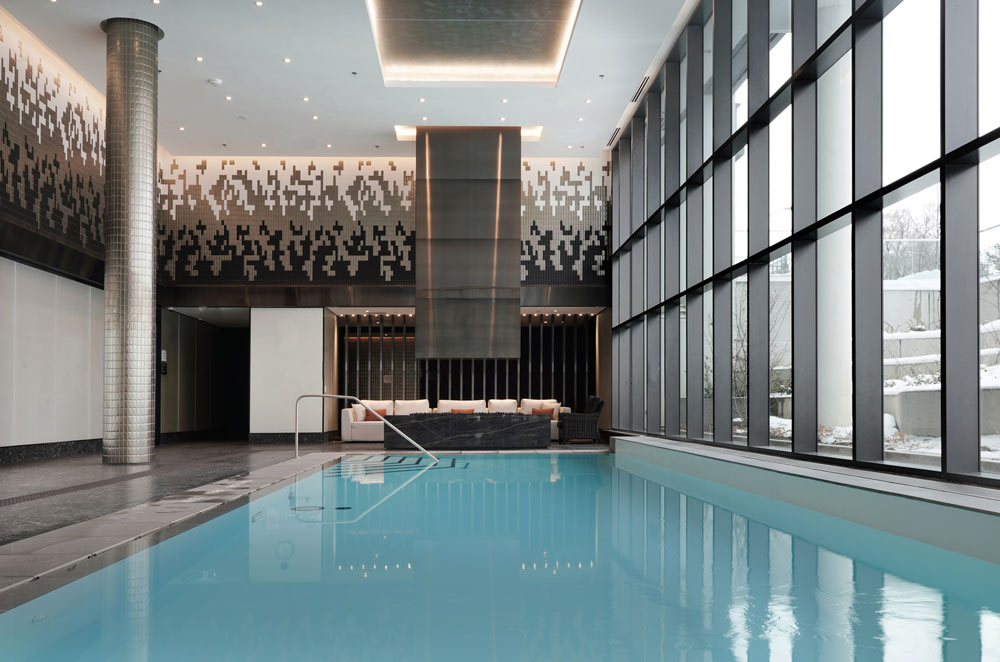
The social areas, also on the ground level, include a social lounge, bar and dining room, all easily accessible, with the option of a sliding door to separate the dining from the party room lounges. A mix of cherry wood,
porcelain clad walls and black metal and caramel toned accents combine to reveal a perfect venue for
elegant entertaining.
