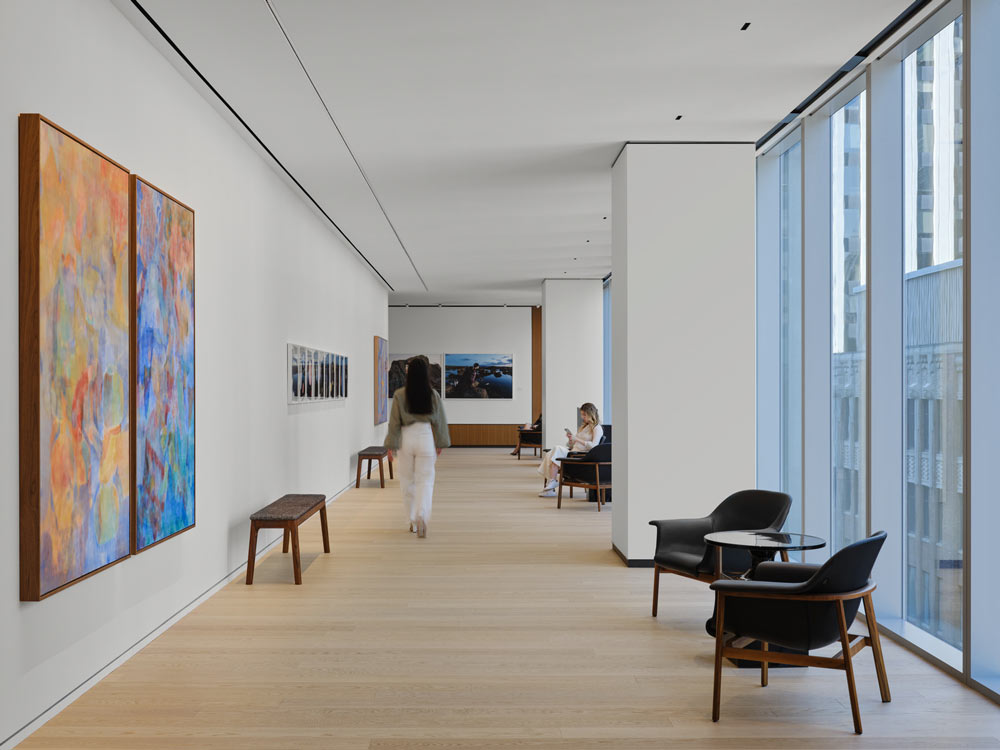ARIDO Award: Scotiabank North Flagship
Scotiabank North Flagship reimagines the corporate workplace as a flexible, inclusive, and future-ready environment.
Category: WORK
Interior Designer: Rachel Cyr, ARIDO
Design Firm: KPMB Architects
Design Team: Irene Jackiw, ARIDO
Photographer: Doublespace Photography
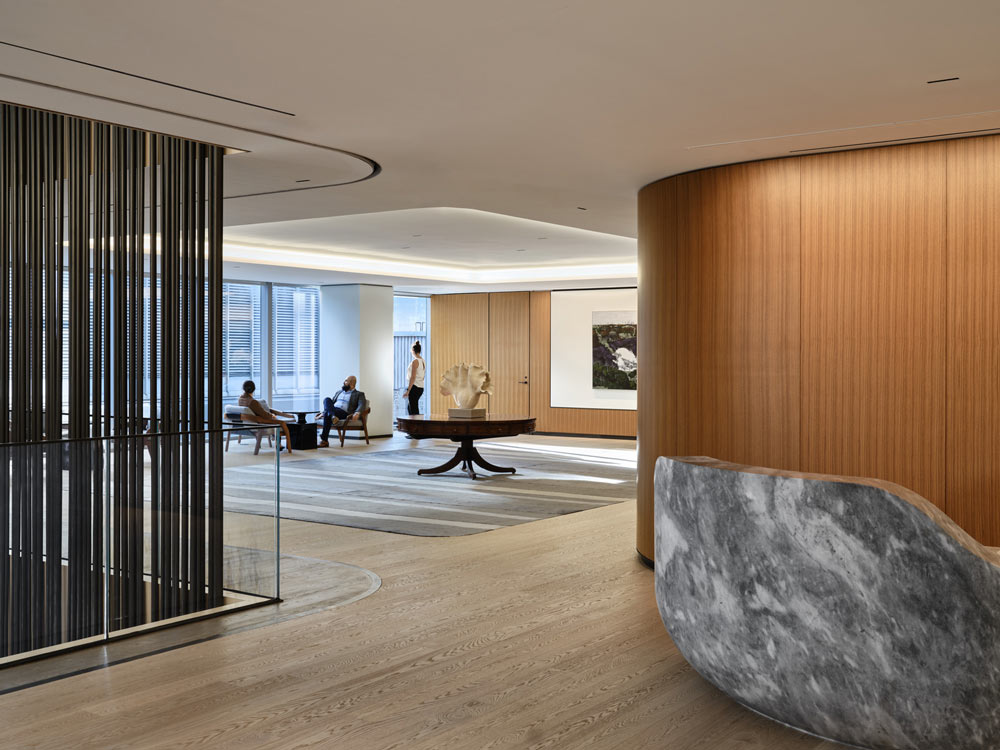
Rooted in activity-based working, the space supports a wide range of workstyles through a mix of studios, quiet zones, private offices, and third spaces like cafés, lounges, and terraces. Flexibility, technology, and hospitality-driven amenities encourage seamless transitions between focused and collaborative work while fostering a strong sense of community.
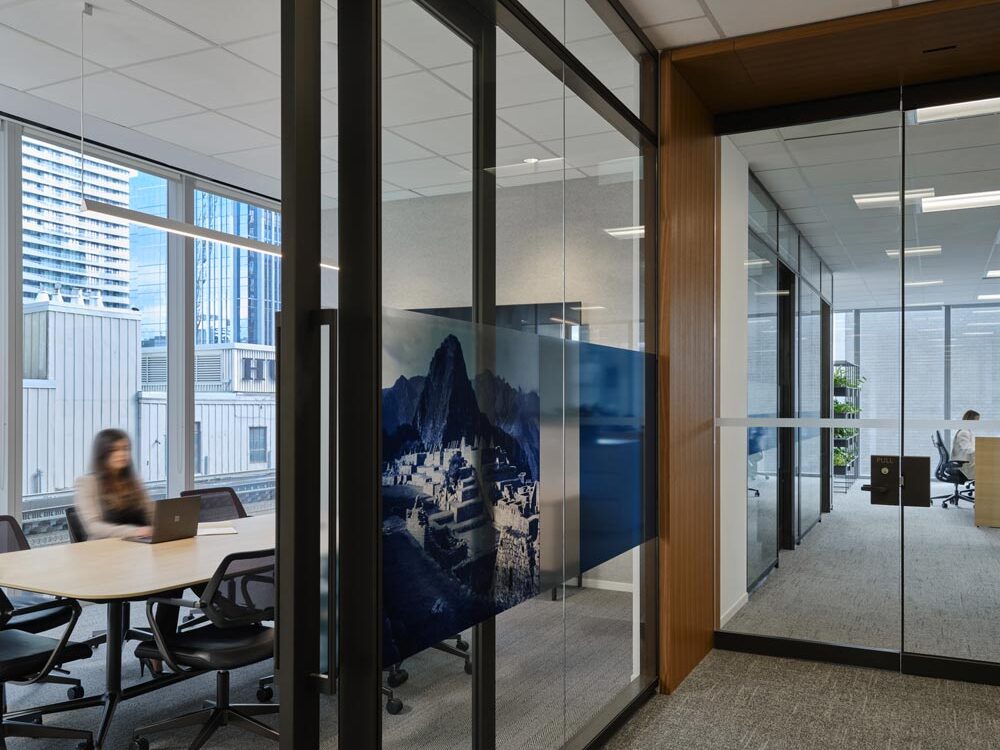
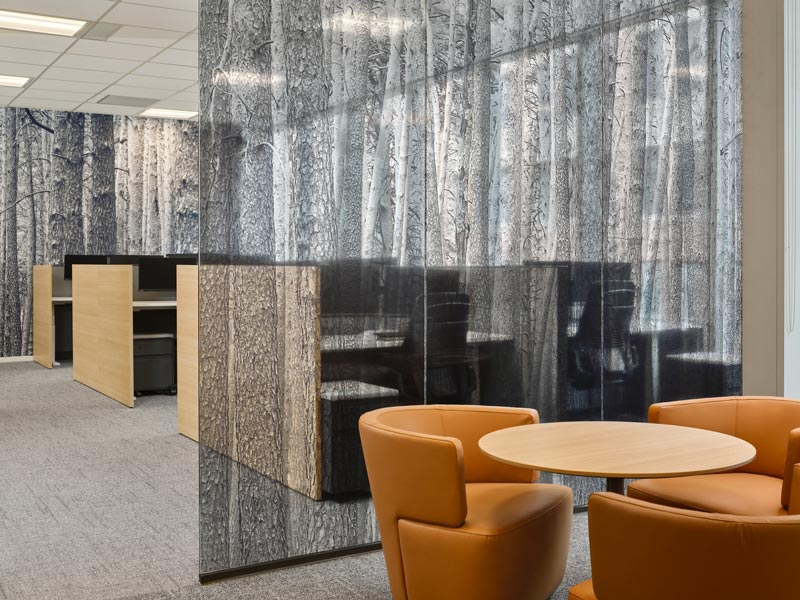
To engage employees, attract talent, and host clients, the design team drew inspiration from hospitality with select floors linked by staircases and feature bistros and coffee points in distinct colour schemes. Communal areas with bar stools, benches, and armchairs create identity and encourage interaction.

Designing new spaces for the institution’s ecosystem leveraged equitable design guidelines prioritizing inclusion, accessibility, health, and wellness. The inclusive spirit is evident in the final product: a warm, welcoming workplace that fosters a sense of ownership.
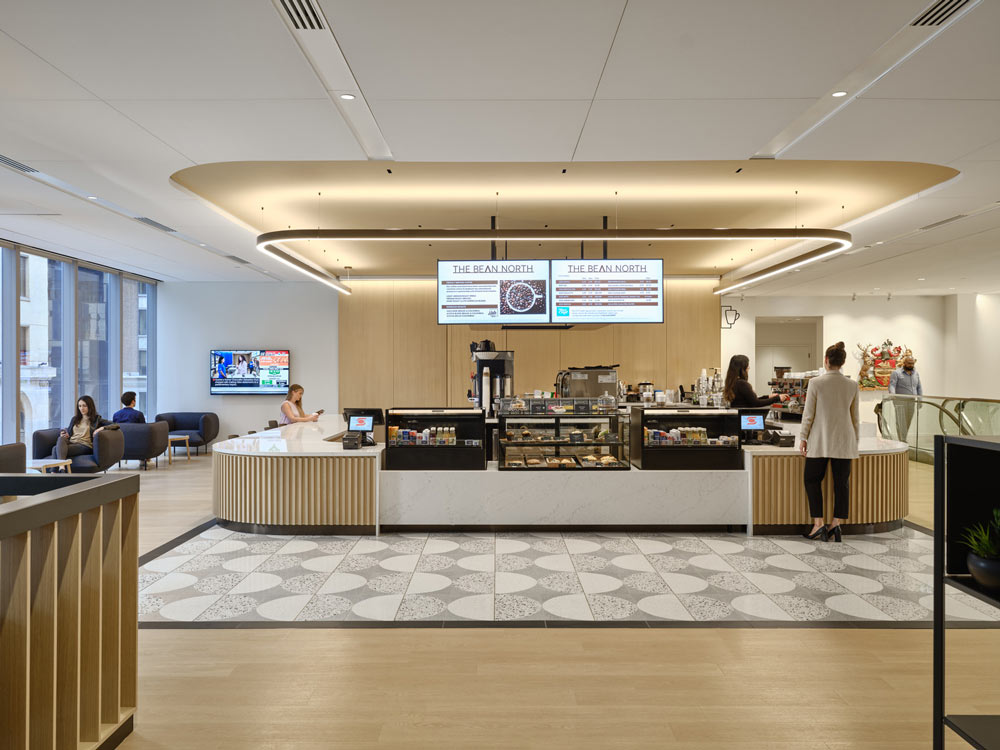
The outcome is a space that subtly tells the story of the clients brand values and commitment to inclusion through integrated artwork, colour, and storytelling, advancing a global workplace strategy rooted in performance, culture, and care.
Written by the Interior Designer
