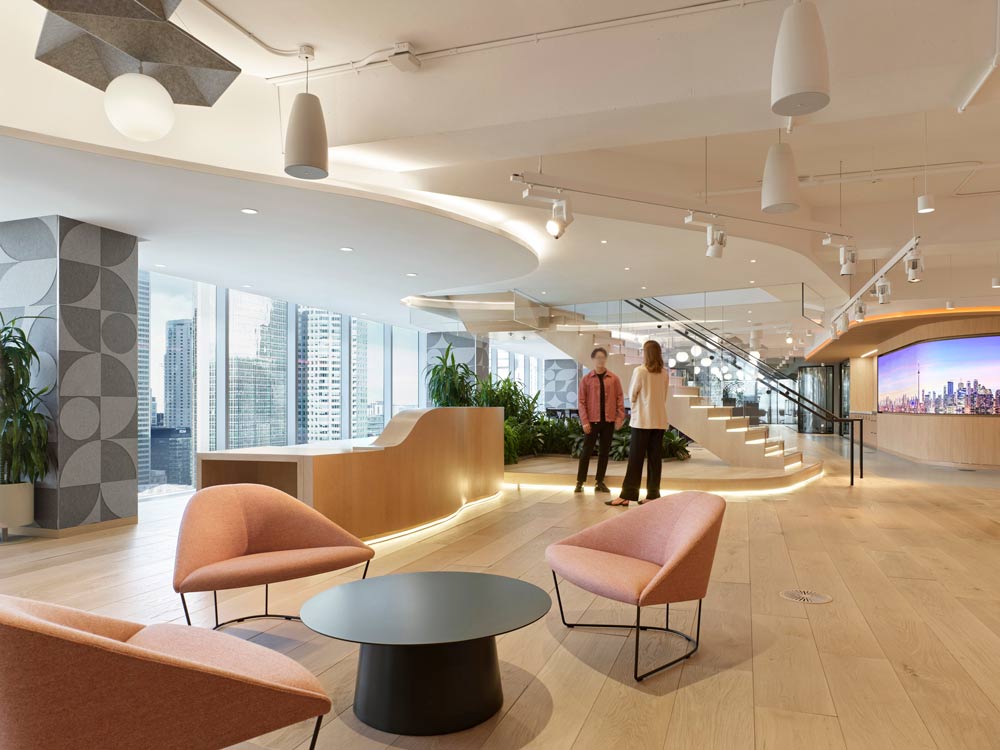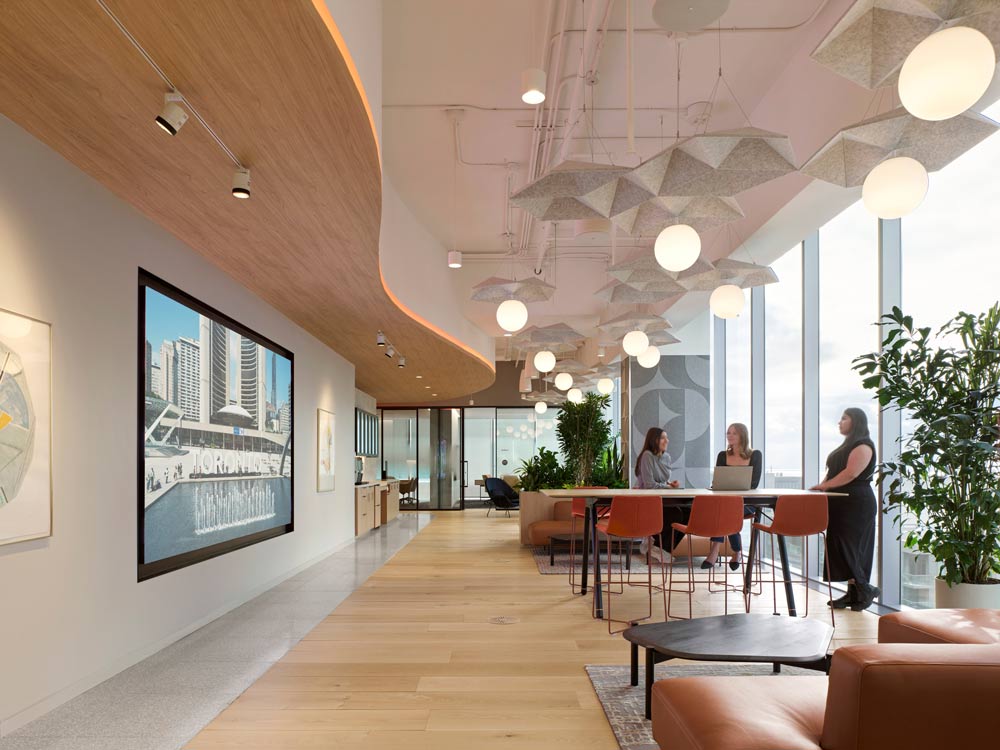ARIDO Award: PwC Toronto
Written by: Chantal Frenette, ARIDO and team
The client sought to reimagine its Toronto office as a flagship example of its post-pandemic workplace transformation by prioritizing a flexible, inclusive and high-performance environment that could support new ways of working, unify brands across its Canadian portfolio and respond to regional and user-specific needs.
Interior Designer: Chantal Frenette, ARIDO
Design Firm: M Moser Associates
Design Team: Jaymie Cooper, ARIDO, Roxanne Houben, ARIDO, Carl Jo, ARIDO
Photographer: Upper Left Photography
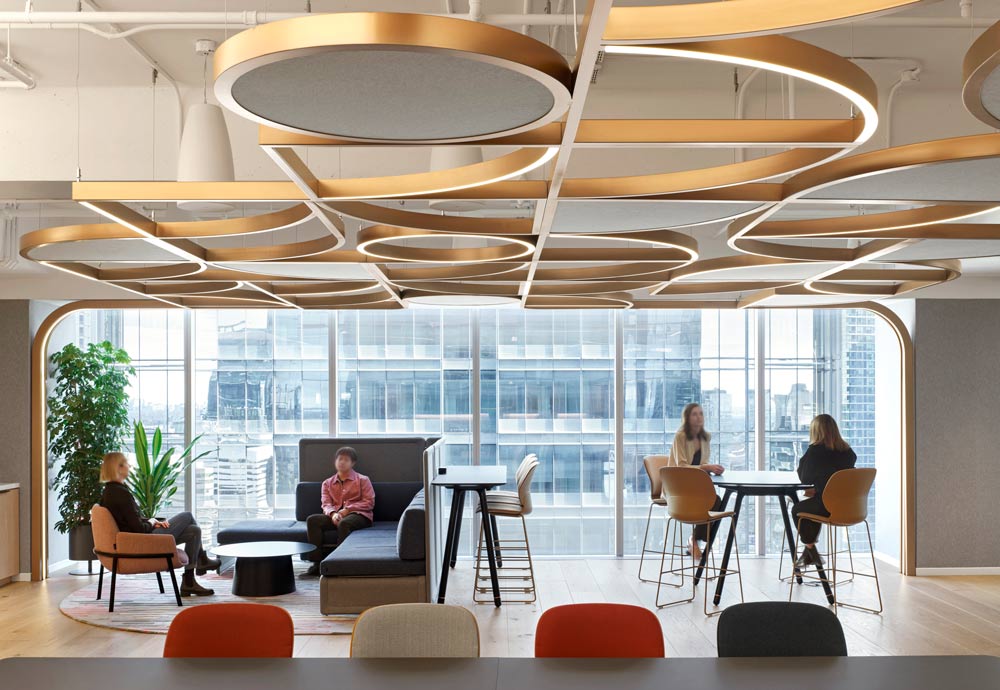
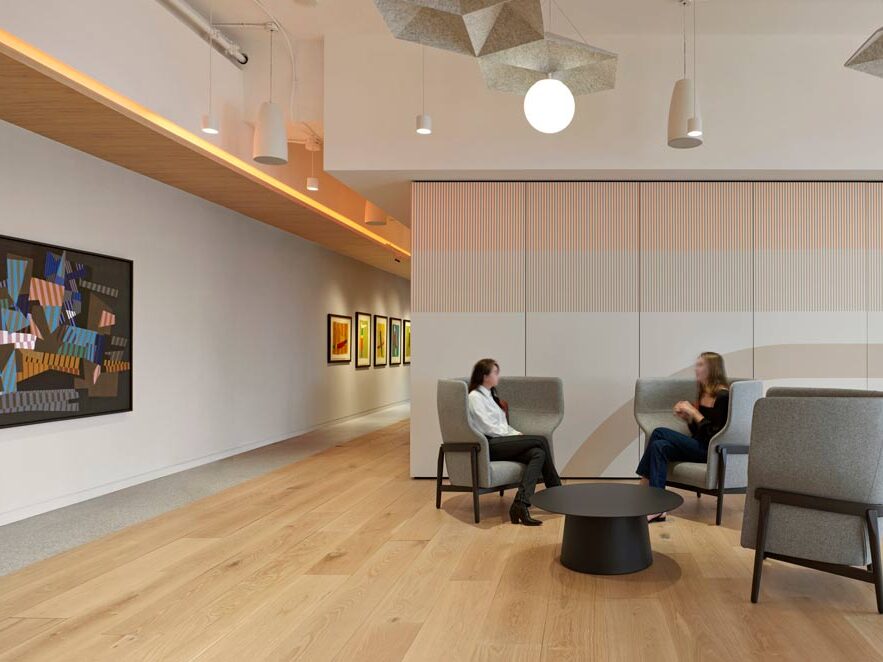
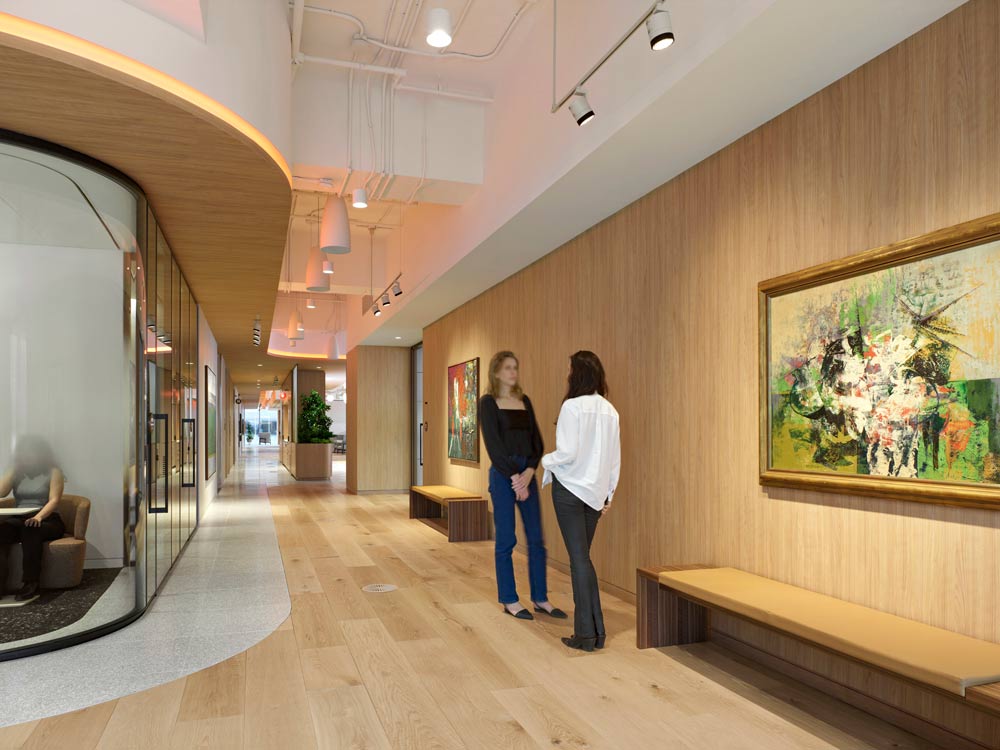
Workspaces in this interior prioritize autonomy and wellbeing by integrating natural light, biophilia, and user control, boosting satisfaction, productivity, and a sense of belonging. Technology-rich, activity-based zones enable seamless virtual and in-person collaboration, fostering motivation and team cohesion.
Client-facing areas serve as vibrant hubs for formal meetings and informal networking, enhancing client experience and allowing the client to use the space as a strategic business tool. Local insights shaped inclusive, culturally relevant solutions tailored to Toronto’s context while aligning with national goals, ensuring spaces reflect local needs and cultural context.
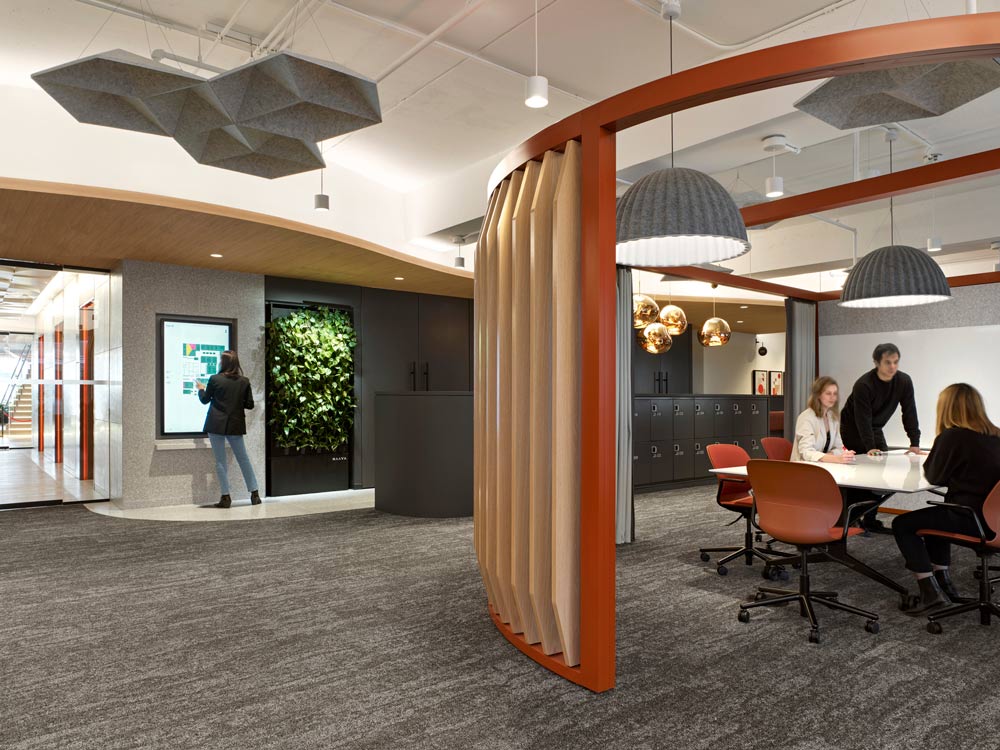
The outcome embodies the clients identity and values, reflecting a national vision that supports wellbeing, performance, and inclusivity. The Toronto office is viewed as the Canadian flagship that anchors consistent yet regionally tailored workplace standards and sets the standard across the Canadian portfolio.

