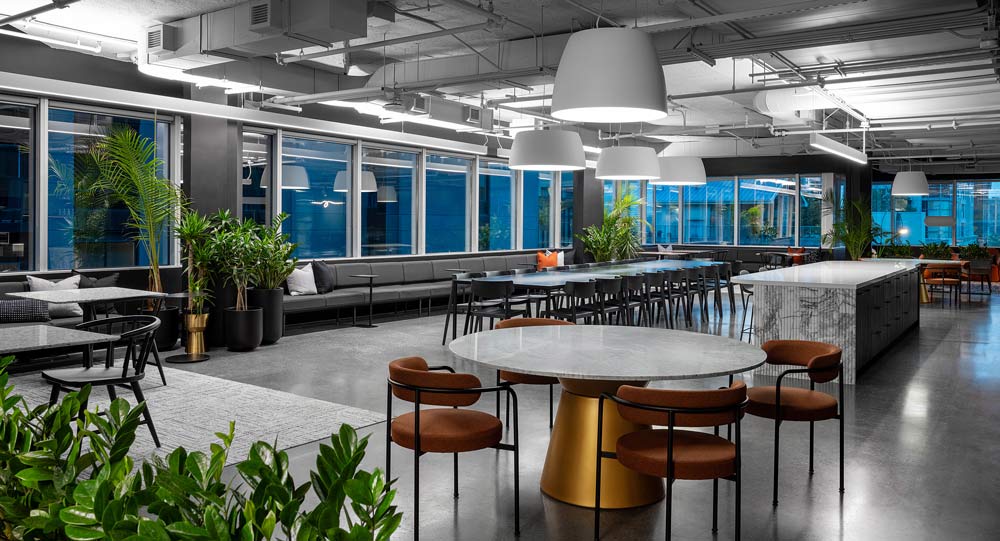ARIDO Award: Figure3 Office
Written by the interior designers
When faced with finding a new workplace that aligned with their growing business needs, culture, and ESG values, the challenge wasn’t simply to design an office, but to strategically select and adapt a space that minimized construction waste, enabled future flexibility, and reflected a forward-thinking approach.
Category: WORK
Interior Designers: Dominic De Freitas, ARIDO; Darryl Balaski, ARIDO; Suzanne Wilkinson, ARIDO; Tamara Poyato-Rooks, ARIDO;
Design Firm: Figure3
Design Team: Simon Tibbo, ARIDO; Anna-Lisa Frank, ARIDO
Photographer: Steve Tsai
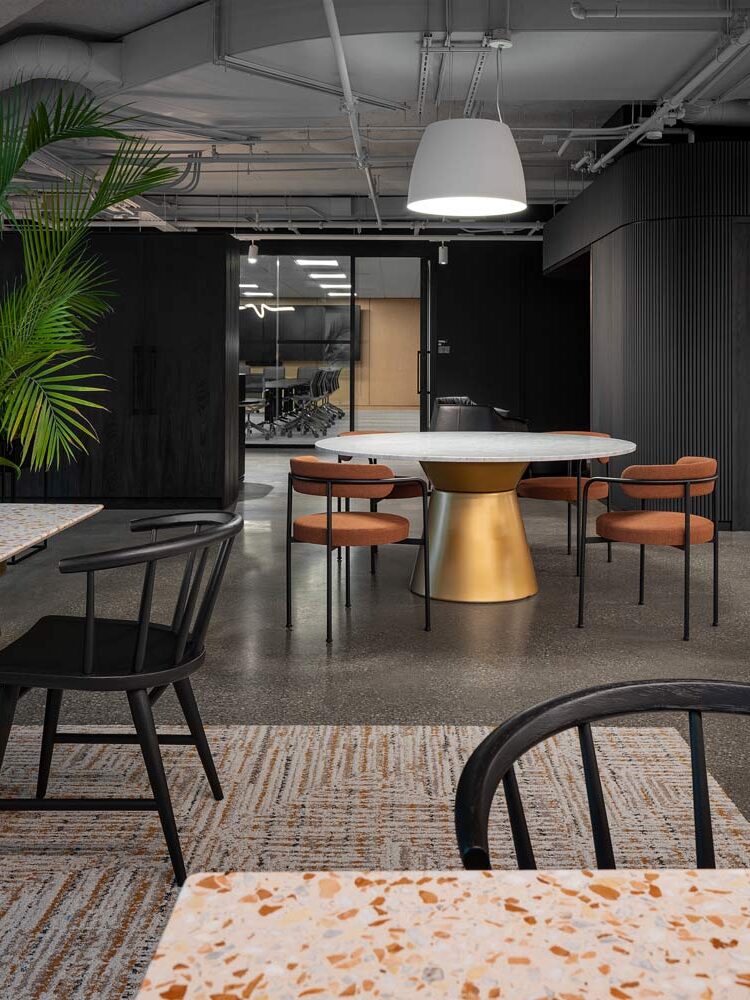
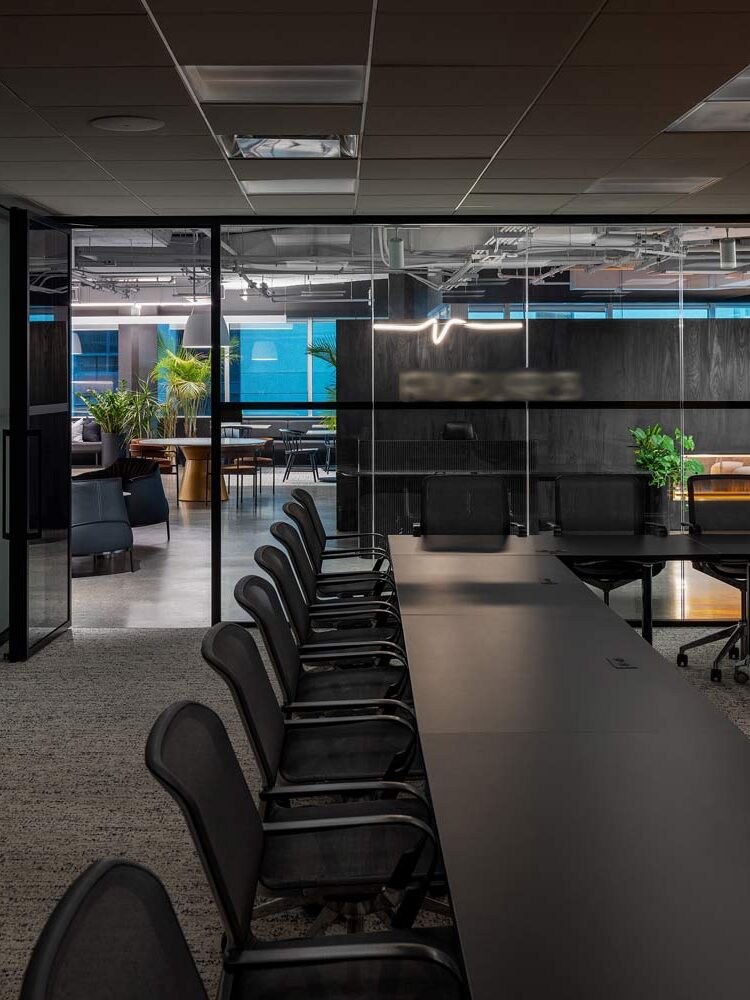
The vision for the firm was to create a space that combines the welcoming feel of a boutique hotel with the creative energy that defines the design firm’s brand by focusing on the creation of a sustainable, high-performing, and human-centered workplace that reflected who the firm is, and how they work.
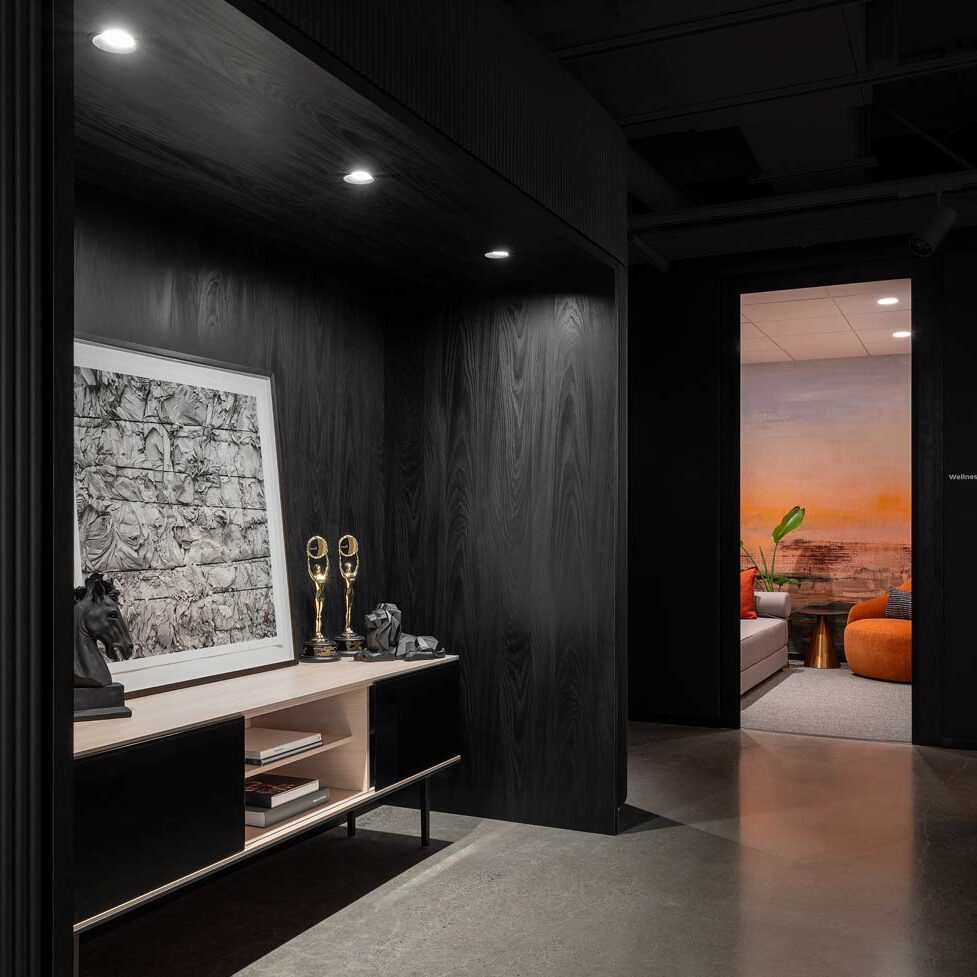
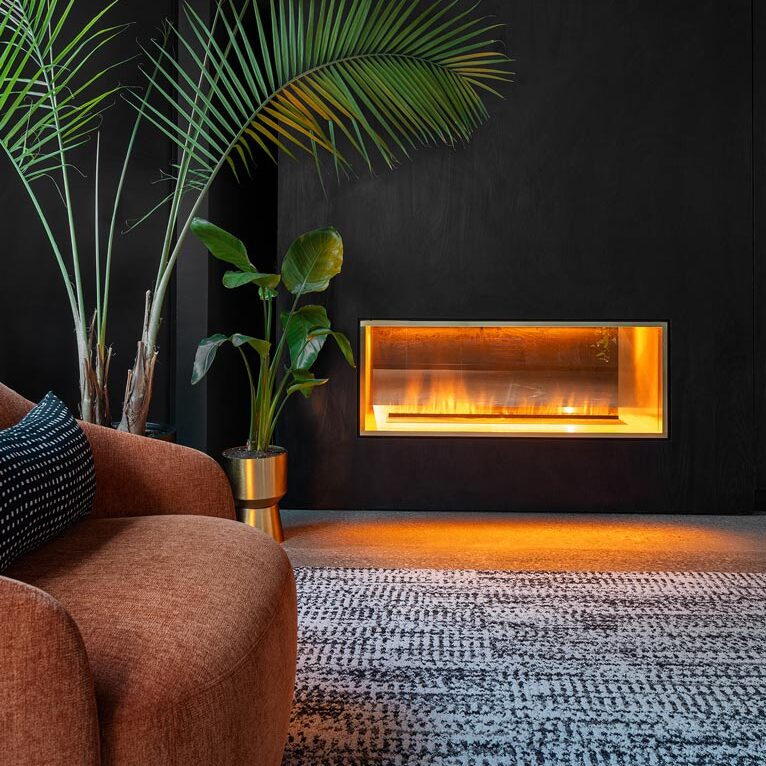
The design team successfully addressed these goals through a reuse-first, strategy-led approach that emphasized flexibility, culture, and minimal environmental impact. Overall space planning was optimized around the access to natural daylight.
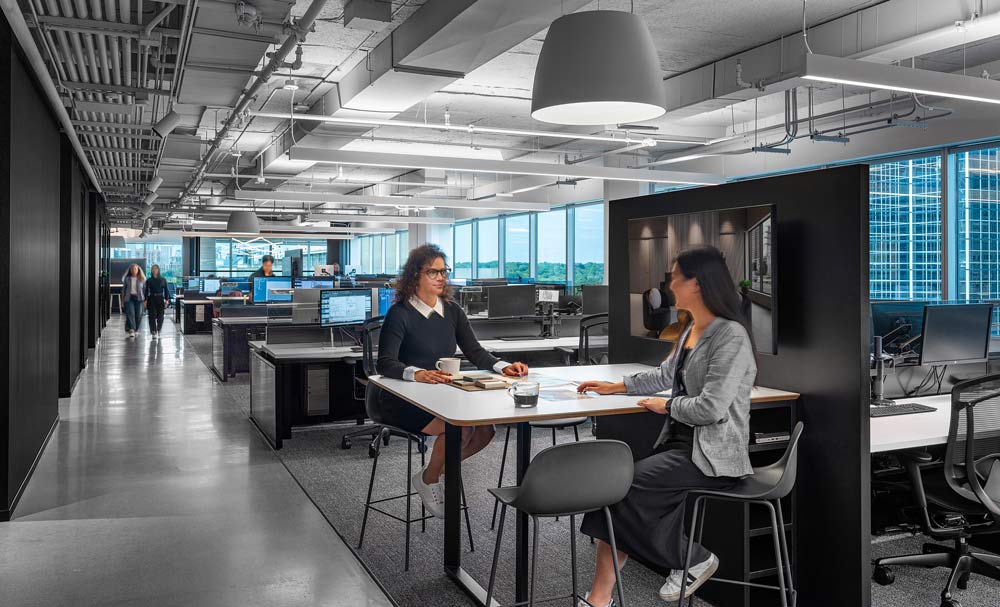
Every element of the new space was carefully considered, from biophilic design features to ergonomic seating, diverse areas that foster different ways of working such as large harvest tables, wellness spaces for staff and visitors and cozy lounges and infrastructure that maximizes hybrid functionality.
