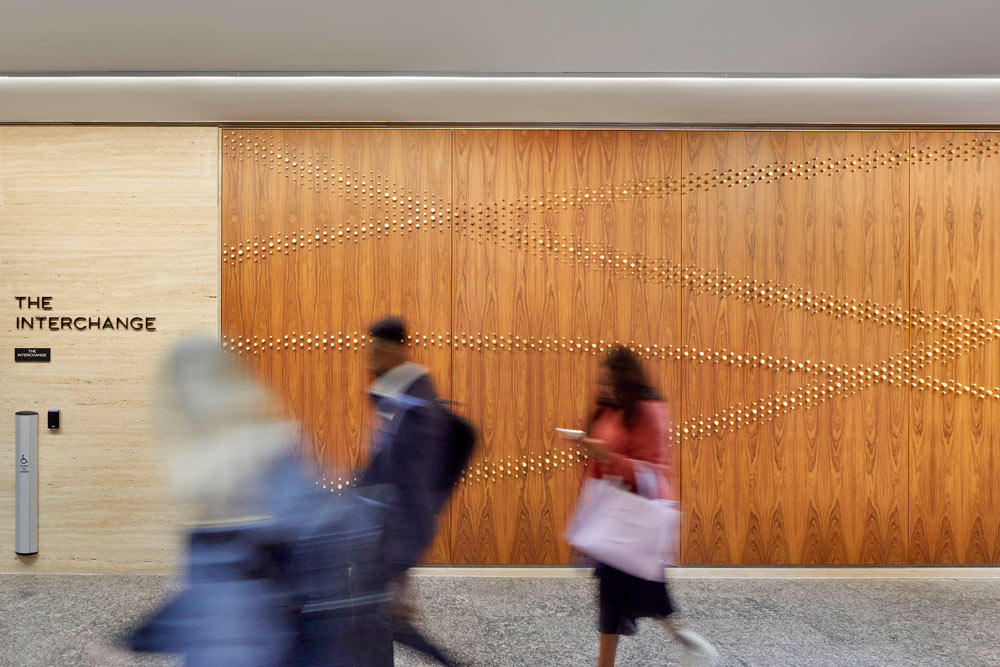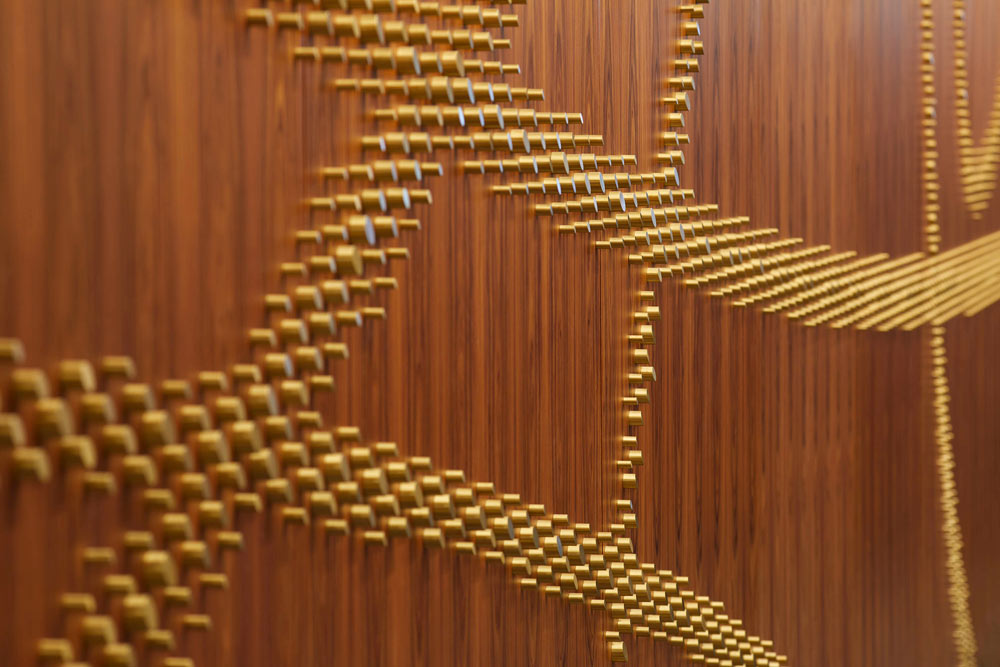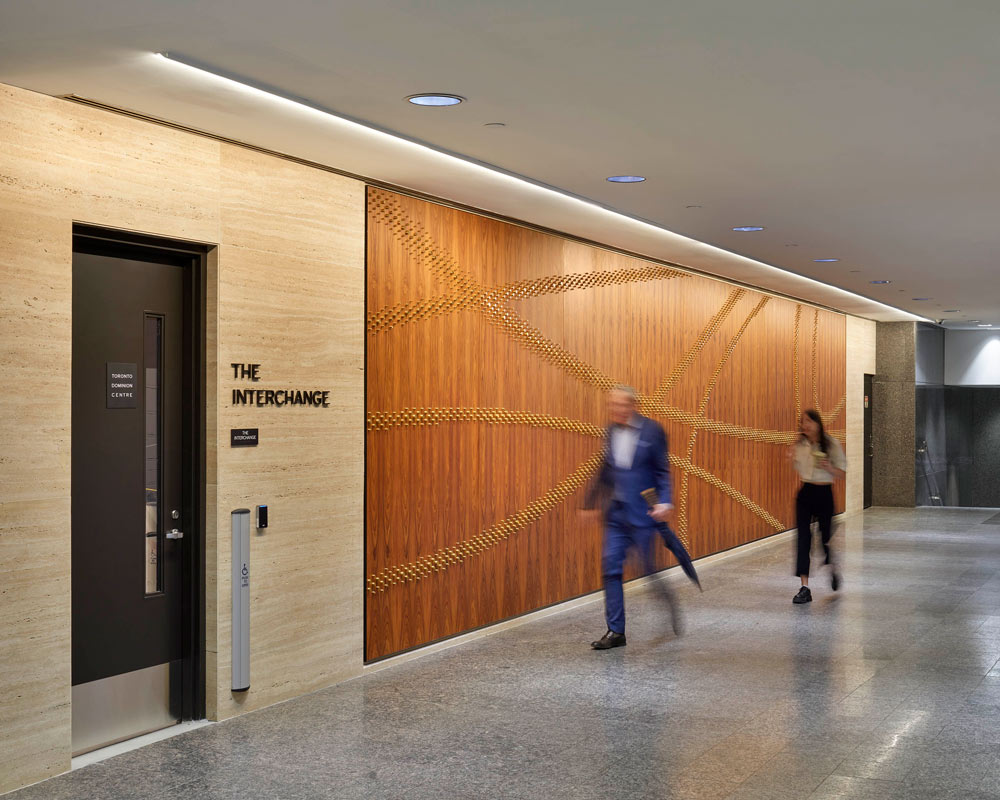ARIDO Award: Cadillac Fairview The Interchange Mural
Written by: Don Parker, ARIDO; Michel Arcand, ARIDO
Positioned on the exposed outer skin of a demising wall, the Interchange mural faces a concourse-level tunnel within Toronto’s Financial District PATH system. Its location – highly visible, pedestrian-heavy, and woven into the city’s daily rhythm – warranted more than a utilitarian finish. It announces and marks The Interchange End-of-Trip facility to its members and prospective users with clarity and polish.
Category: CRAFT
Interior Designers: Don Parker, ARIDO; Michel Arcand, ARIDO
Design Firm: IN8 Design Inc.
Photographer: Tom Arban Photography Inc.

The mural, comprised of 2,792 brass pegs, is a visual cue that signals transition, movement, and readiness, from city to self, echoing the flow and intention that define the space beyond its wall.

For path users, it provides a moment of visual inspiration within the rhythm of their daily commute introducing a sense of uplift and motion through carefully composed form, material, and line. To ensure material durability and inclusivity; solid brass, tactile texture, and abstract forms speak to a wide audience and resist tampering — a quiet but firm gesture of belonging in the public realm.

Their density and rhythm suggest Braille, a subtle reminder that sight-impaired users can engage with the work and the facility, and reinforcing the project’s inclusive spirit. Materiality supports meaning.

