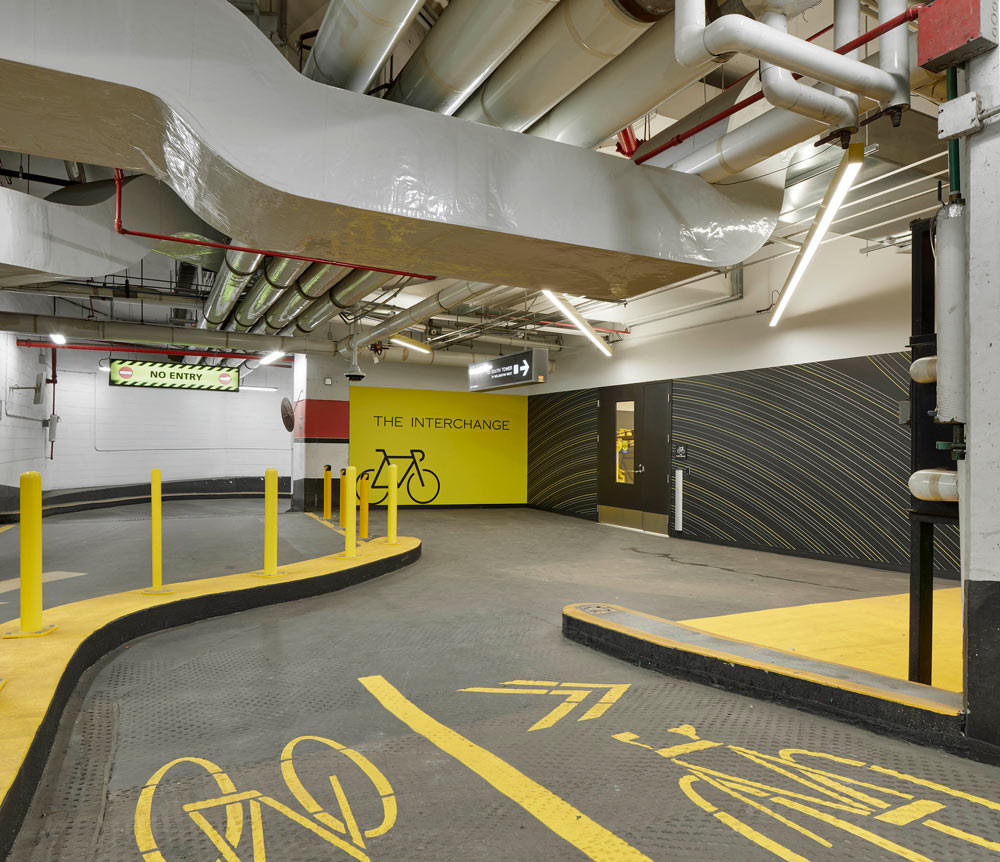ARIDO Award: Cadillac Fairview The Interchange
Written by: Don Parker, ARIDO; Michel Arcand, ARIDO
This secure, amenity-rich space for cycling tenants and others needing a place to freshen up or change would be known as End-of-Trip. Its design envisioned as a wellness-focused space that promotes movement, supports diverse routines, welcomes users with comfort, dignity, and care, and accommodates a wide range of users.
Category: DISTINCT
Interior Designers: Don Parker, ARIDO; Michel Arcand, ARIDO
Design Firm: IN8 Design Inc.
Photographer: Tom Arban Photography Inc.
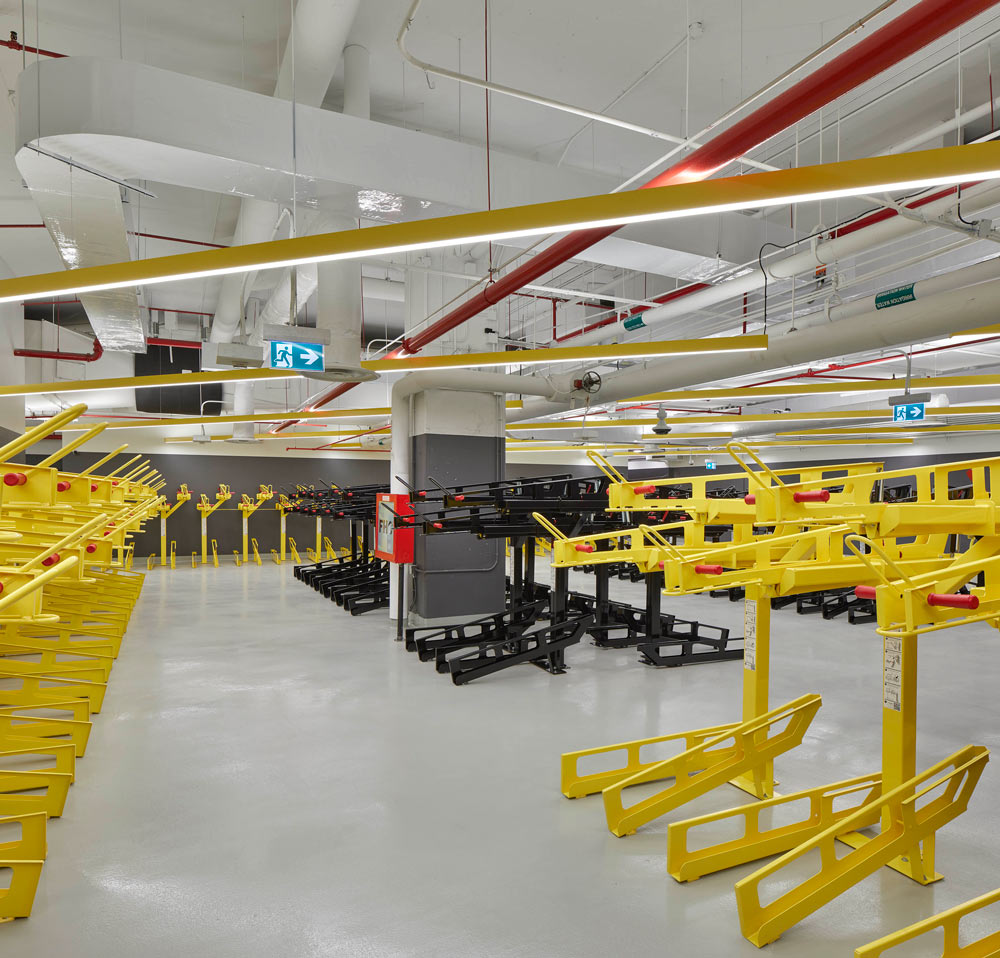
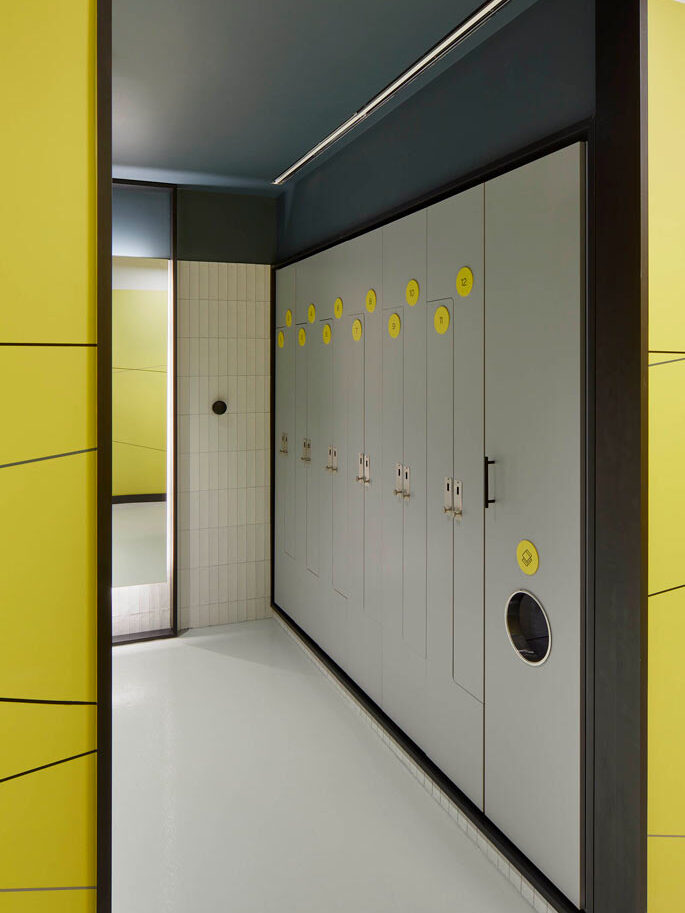
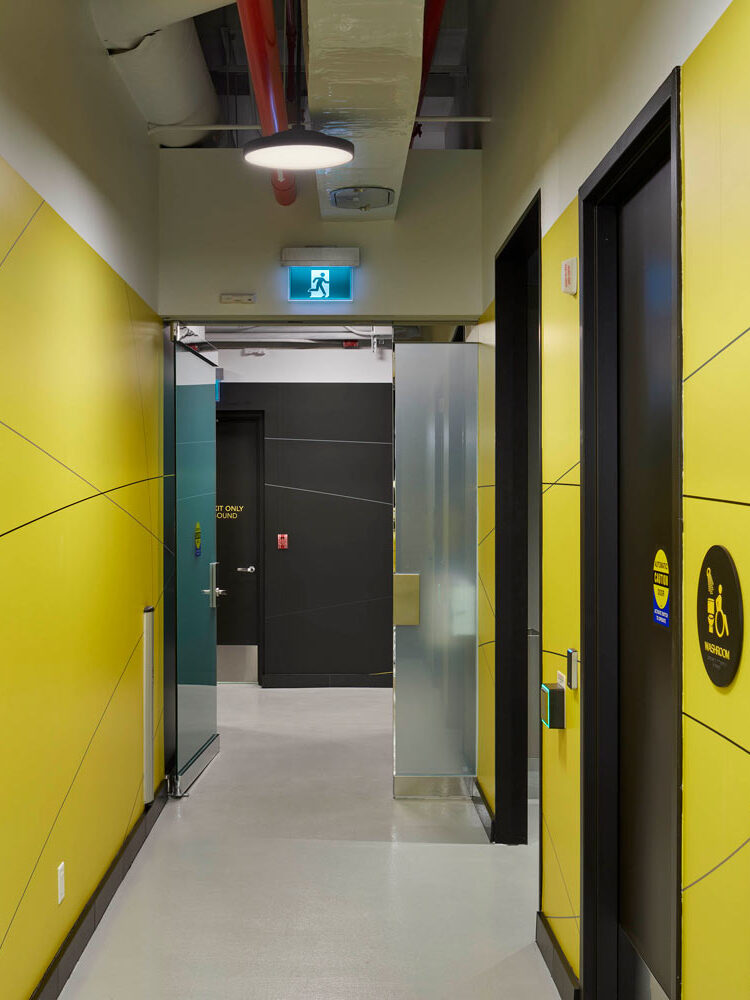
Centred on mapping the user’s safe metamorphosis from street entry, complete with mode of transport and gear, the complex parameters of a biker’s journey from street to shower were addressed in the recommendations and specifications that led to important changes in the existing pavement, curbs, traffic direction, and signage within the underground car park to deliver riders a safe entry to the facility.
Gender-neutral and universal facilities were designed with equal attention to quality and accessibility, reflecting the needs of a broad user base.
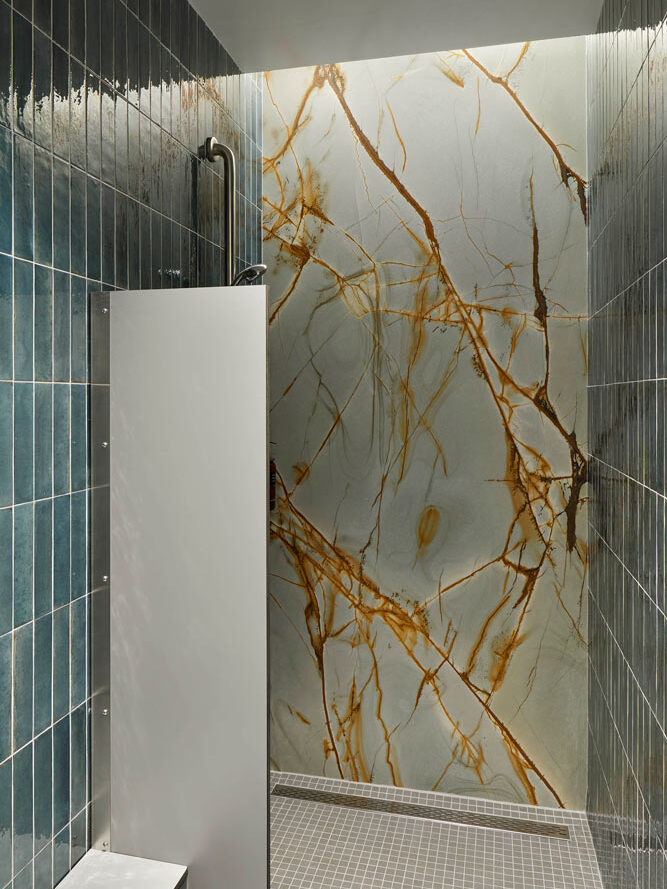
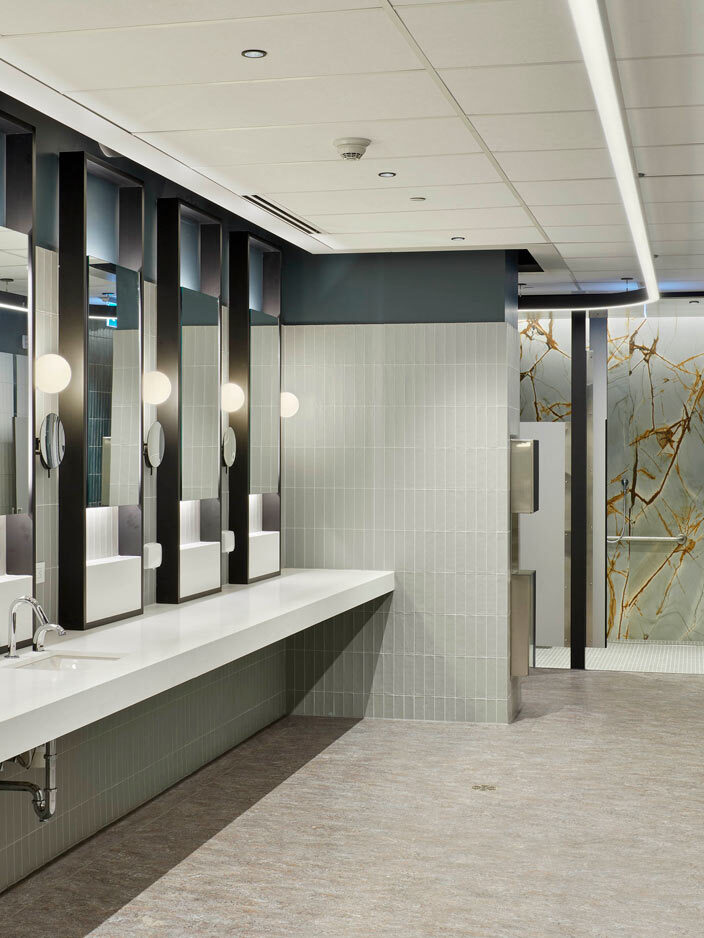
While the facilities’ seamless connection to Toronto’s PATH network ensures a convenient five-minute journey, either underground or aboveground, to coffee shops, office towers, and amenities. Each transition is embedded with care, dignity, and flow.
