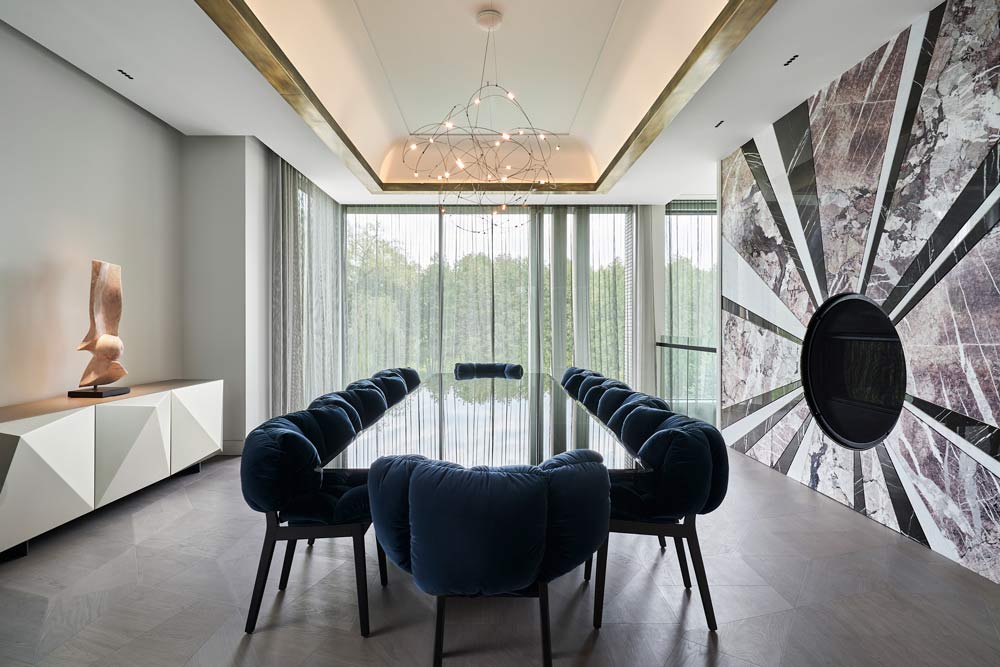A Home Designed with a Harmonious Blend of Luxury and Nature
Written by: Dana Kosich, ARIDO
Our design solution created several areas designed to bring the family together, yet also provide their guests with small intimate spaces to retreat to, should the need for relaxation or alone time be required.
Interior Designer: Dana Kosich, ARIDO
Design Team: Lauren Chan, Intern ARIDO; Zainab Bakhtiari, Intern ARIDO; Megan Moffatt, ARIDO
Design Firm: Hiatus Design LTD.
Photographer: Jules Lee
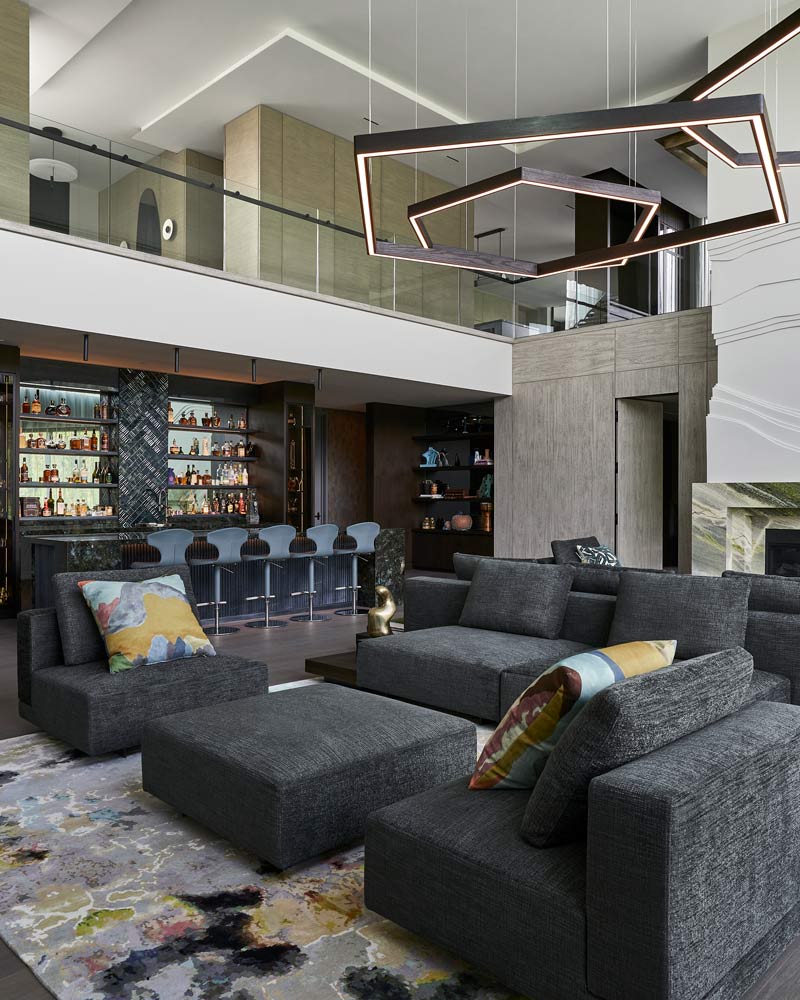
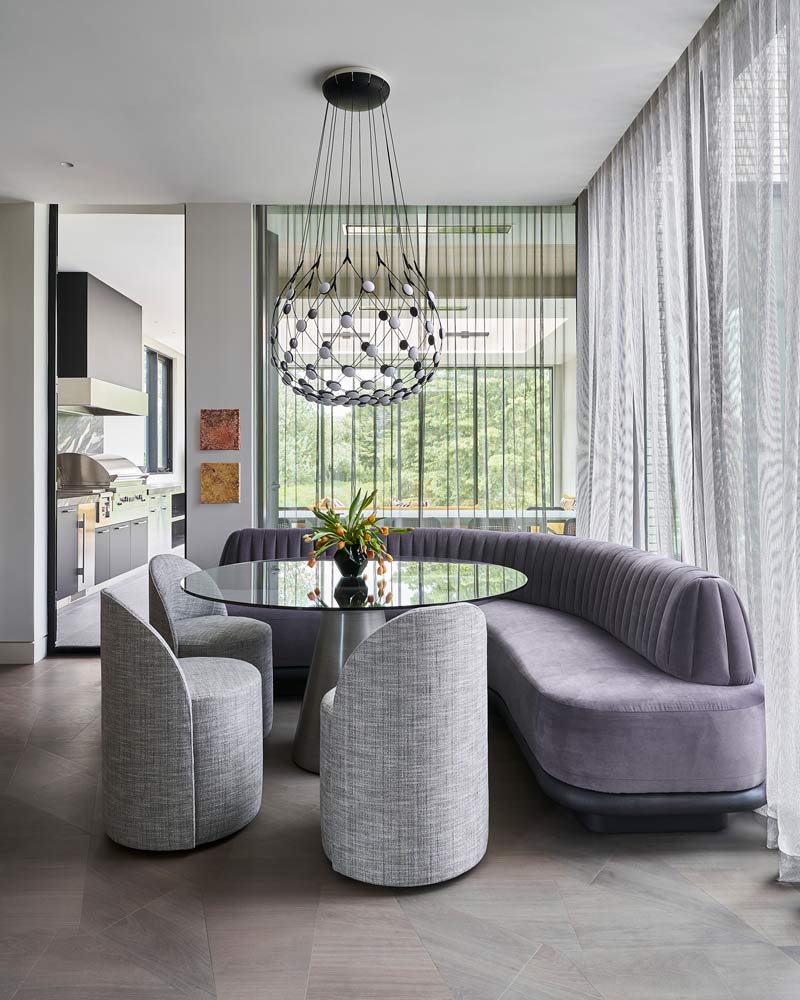
A lower-level family room was designated as the hub of the home, a gathering room furnished with adaptable modular seating that could be positioned in multiple configurations. Two storey motorized triple pane windows and doors move with ease and create a sense of connection to the outdoors. As guests descend into the lower level, they are met with views of the forest through the two way mirror built into the bar shelving, while a mirror reflects the greenery outside from the family room side.
The family room fireplace is an important sculptural feature in the interior that was directly inspired by our clients’ love of their surrounding land and unique hobby of building model train sets. The overmantel structure came about while our principal designer was reviewing the topographical survey of the property, and found that the varied terrain and contour lines created interesting patterns and shapes. Additionally, an observation of our client building his latest model train set, gave rise to a eureka moment. What better way to celebrate the uniqueness of their property and personalities than to capture its essence in a truly sculptural expression.
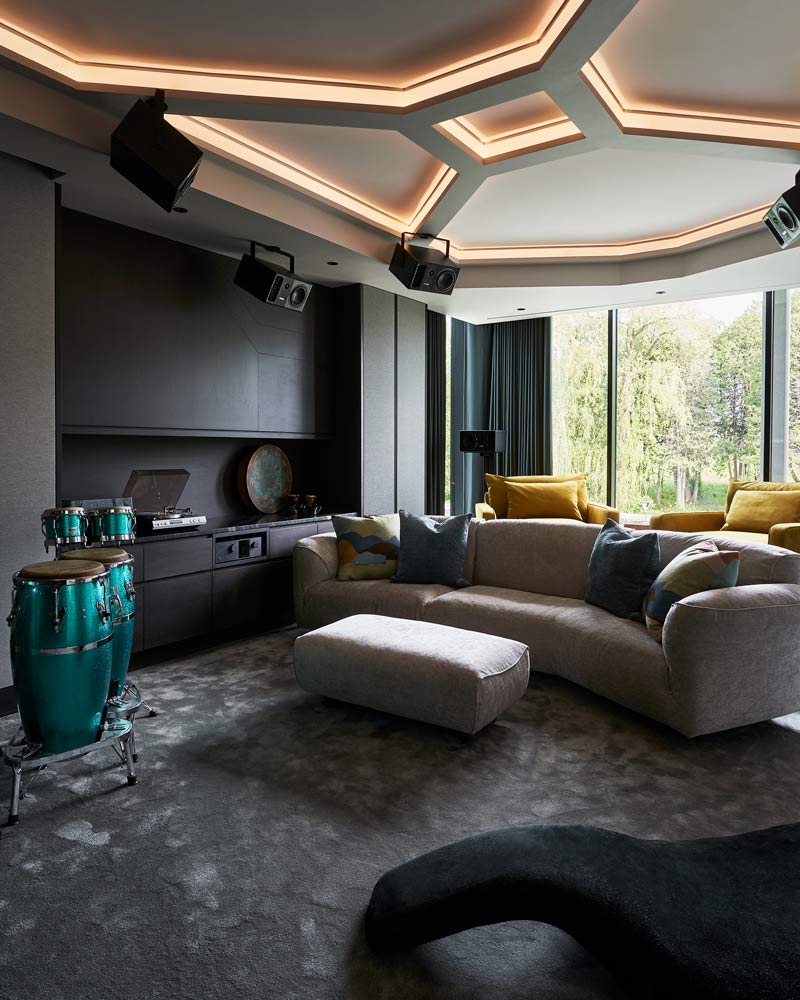
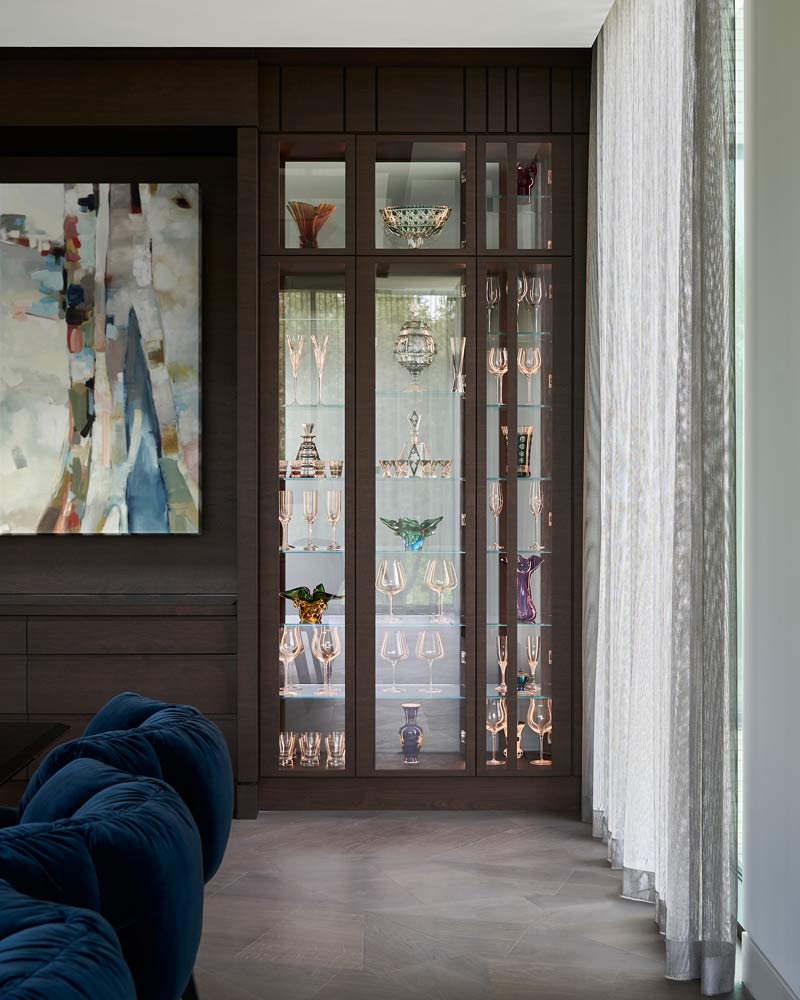
The dining room upstairs was designed and positioned in the home to take in the views of the ponds and forest beyond. Acknowledging our client’s desire for colour, our principal designed an optimistic “rising sun” fireplace. This focal point became the artwork for the room. The expansive table and chairs can accommodate the entire family, while the lighting overhead is suggestive of fireflies. Symbolizing self illumination, simplicity, and positivity.
Integral lighting in the shelving displays bottles and glassware. Flanking the family room, “client driven” destinations were created that encourage fun and frivolity. A hidden door in a panelled wall unveils a music room. This is a meticulously designed space with acoustic wall panels, a large eighty-five-inch T.V., and sixteen individual speakers should our clients want to perform with drums along with the likes of Santana or Led Zeppelin, while the intimate seating lounge provides a comfortable area for spectators. On the other side, an adult games room houses the latest in gaming and the best air venting technology on the market.
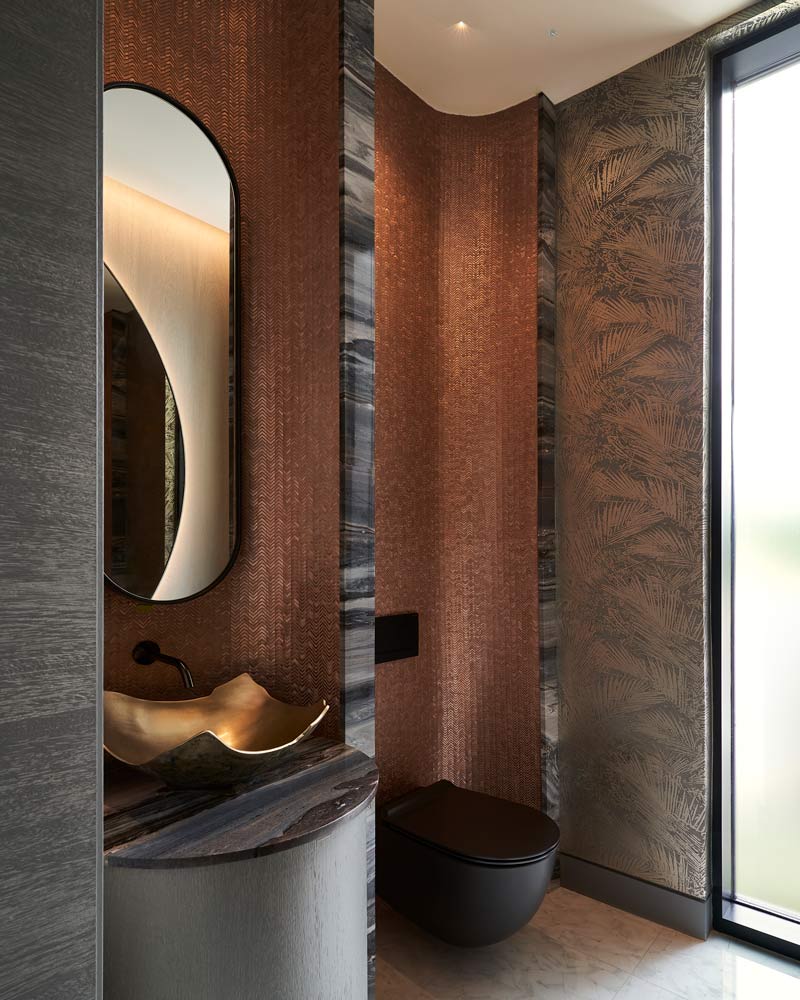
All the rooms in this interior have something playful and unique about them. Our clients’ goal of inclusiveness and love of music and nature resonated through these exceptional spaces.
