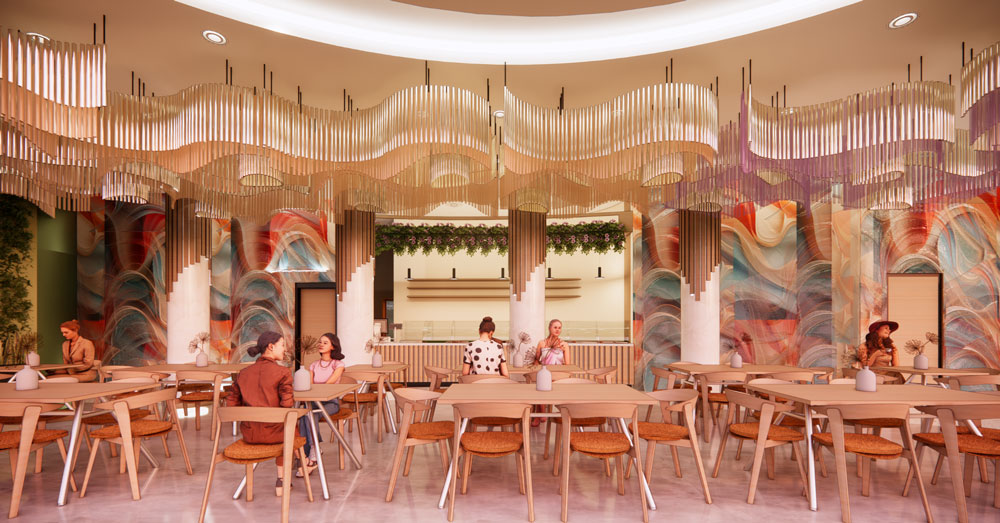
BID projects – Humber College (Part 3)
Continuing our celebration of BID grad projects, we are excited to showcase the projects by the graduating students from ARIDO - recognized schools across Ontario on BLOG//ARIDO, and we're delighted to spotlight their achievements with both the ARIDO community and beyond.
Collaborating with these schools, ARIDO has curated a collection of fourth-year Bachelor of Interior Design (BID) student projects to feature on BLOG//ARIDO. We'll be unveiling these projects throughout May, June, and July, offering insights into the talent emerging from these institutions.
Julia-Jane Johnson - Alton Mill Homeschool Resource Centre
Alton Mill, originally a woolen mill built in 1881 in Caledon Township, underwent restoration in the 1990s. Repurposed into an arts and cultural centre in 2009, it is now recognized as a historic and cultural landmark, preserving its stone facade and vaulted ceilings along with original features. This project reimagines Alton Mill as a resource center for Homeschoolers aged 12-18.
It emphasizes learner-centered design and place attachment theory, fostering creativity and well-being. Beyond education, it serves as a vibrant community hub for socialization, enrichment, and support, shaping futures through forged bonds and enriched minds. The design is a harmonious fusion of its natural surroundings and historic elements, integrating modern construction techniques. Biophilic design and biomimicry principles create a warm, welcoming space, with a colour palette inspired by nature, evoking a sense of tranquillity and connection to the site. The furnishings and decor were meticulously selected to inspire harmony and creativity.
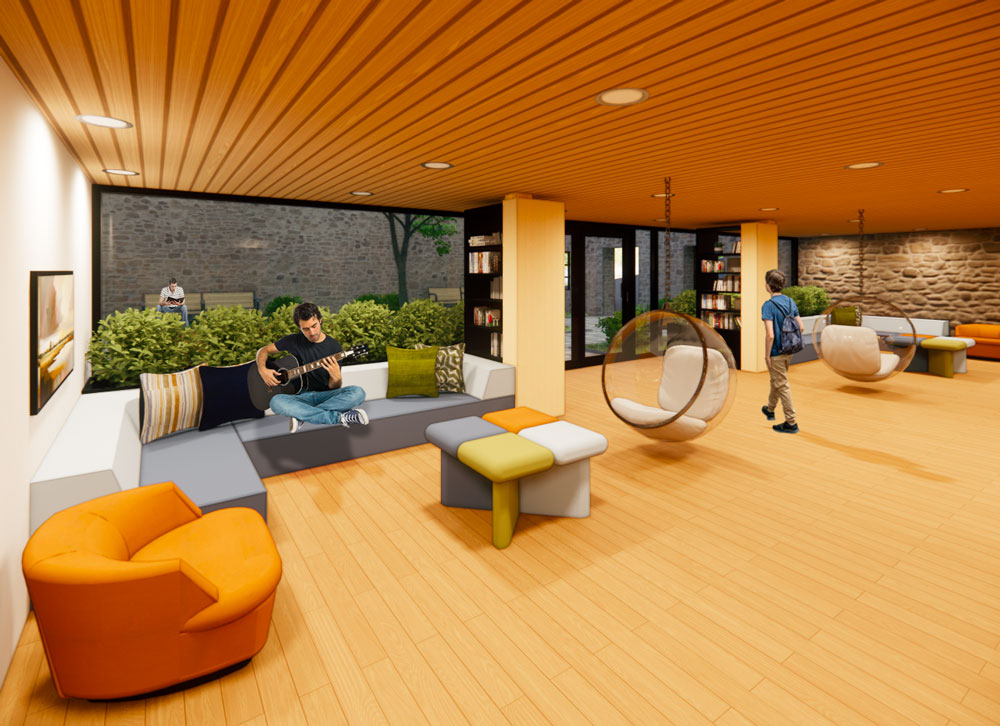
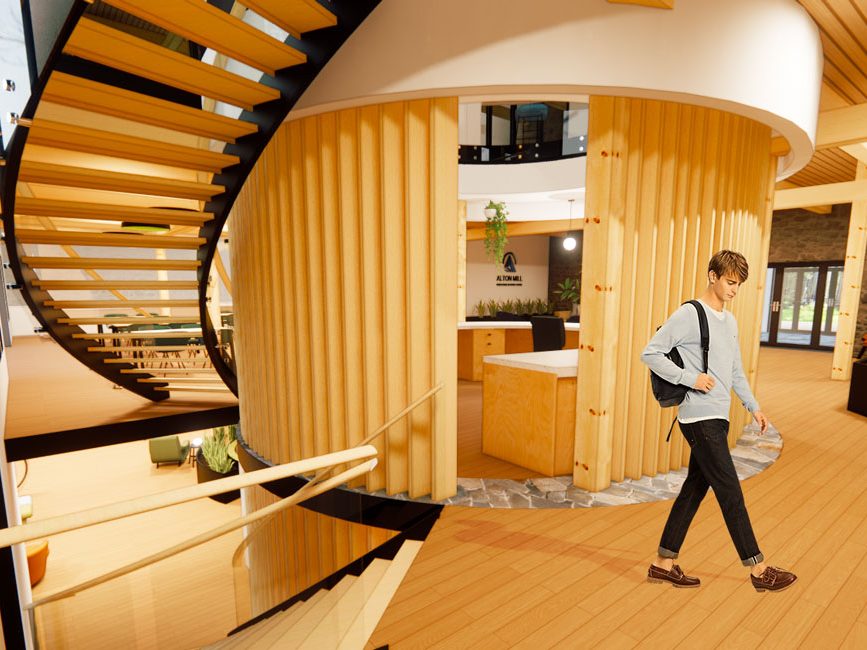
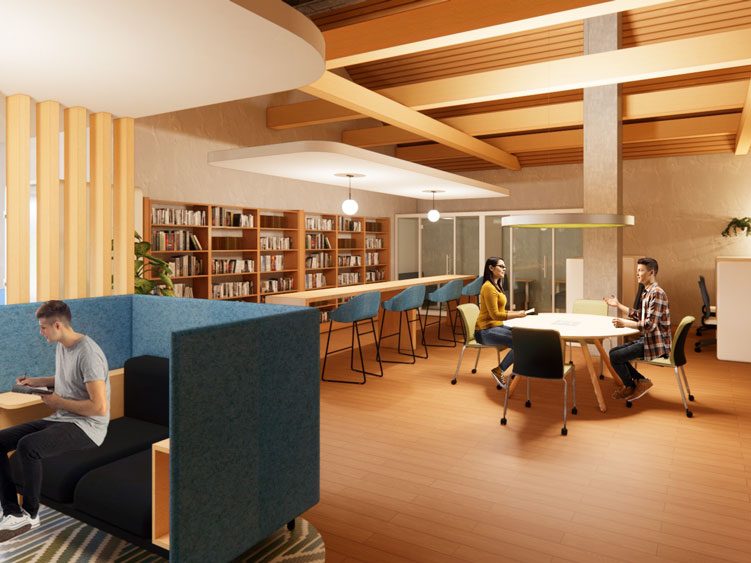
Laura Morales - International Student Community Centre
The idea behind this project is to provide a dedicated space that caters to the unique needs of international students transitioning to a new country. This community center would offer comprehensive support, including mental health services, social interaction spaces, and opportunities for personal and cultural development. The concept of the community center unfolds under the words of “Transitioning to incorporate”.
Incorporation can be well defined as the inclusion of something as part of a whole, which is the main goal of this building project. The aim is to accomplish the incorporation of international students, helping during the transition journey to belong to a new culture.
My goal is to leverage my passion for art and design to make a meaningful difference in the lives of international students, promoting a sense of belonging and overall holistic wellness.
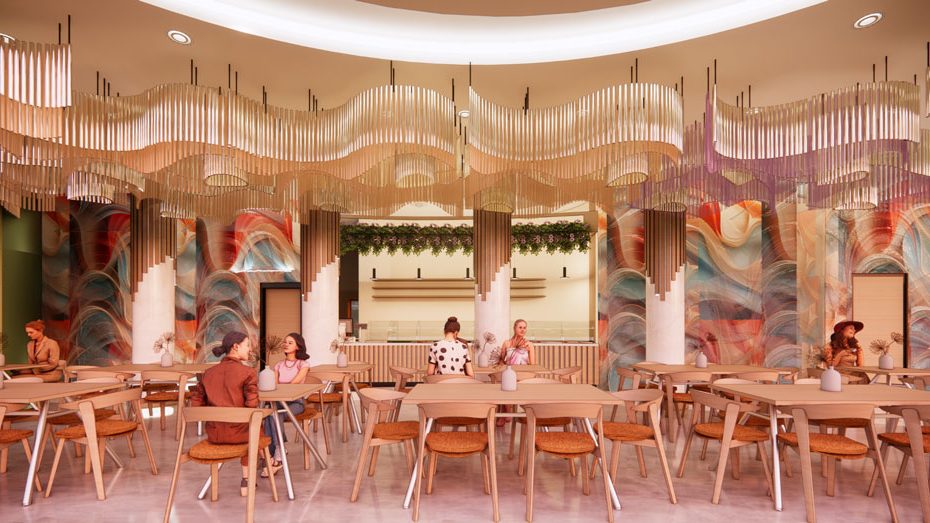
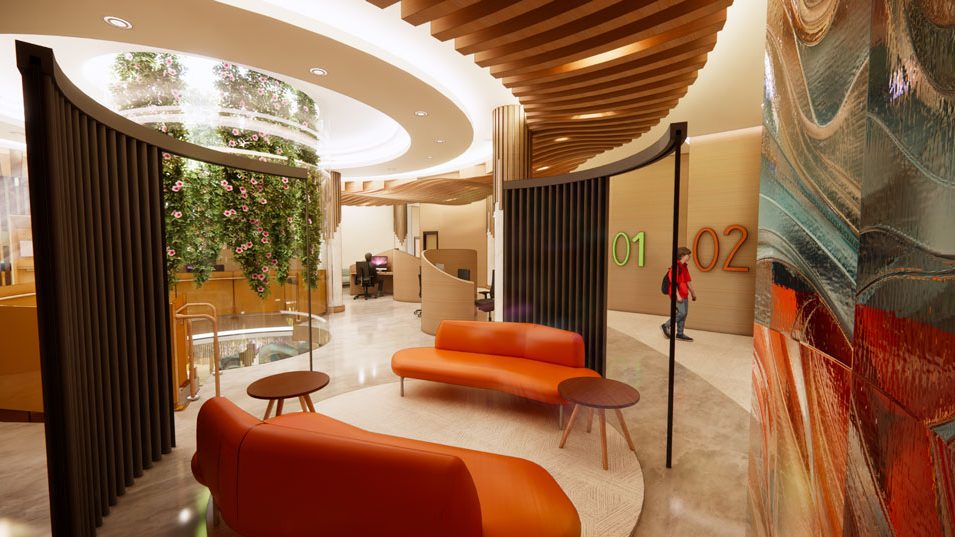
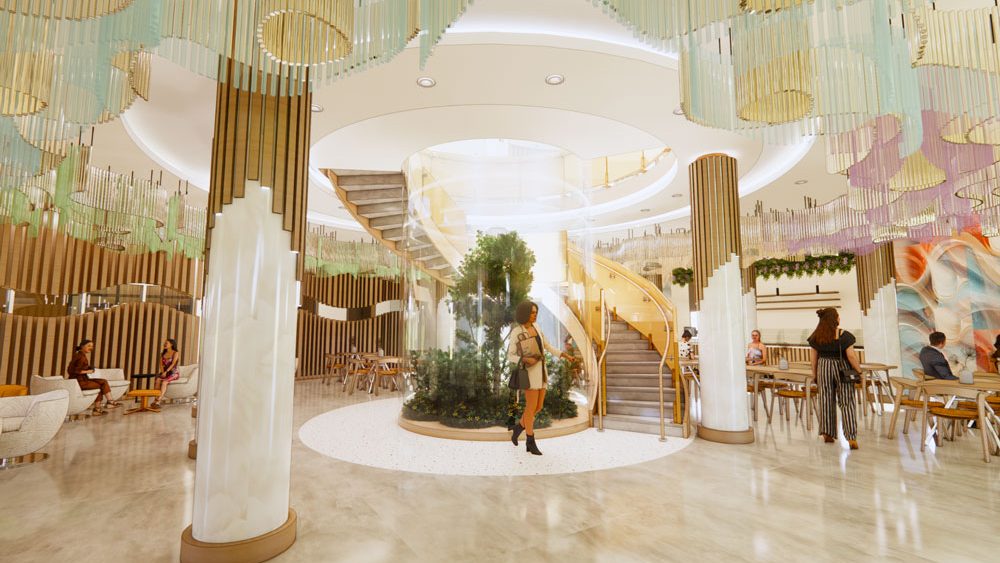
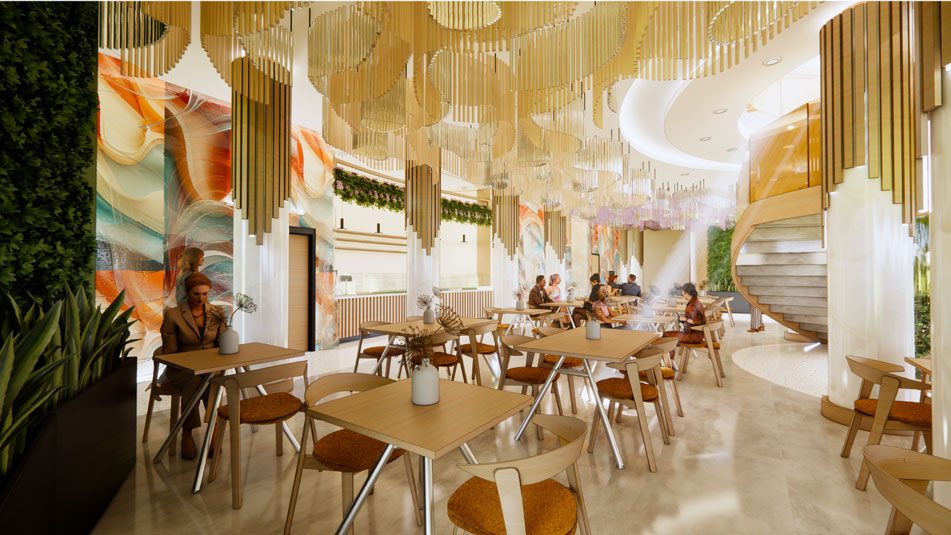
Lian Domingo - Trinity Hotel
Drawing inspiration from Trinity Bellwoods Park's ability to create meaningful connections, The Trinity Hotel focuses on the notion of encounters to symbolize the harmonious coexistence between local residents and visitors. It represents the dynamic interplay of diverse individuals coming together within a space designed to facilitate connections and mutual learning.
From the central lobby's Crystal map and black arches mirroring the park's iron gates to the serene ambiance of the Stone Garden Lounge and Restaurant, every aspect of the project is crafted to evoke a sense of community and belonging. Through thoughtful design and immersive experiences, the Trinity Hotel offers not just a place to stay but a vibrant hub where guests can forge lasting connections, share stories, and create cherished memories amidst the backdrop of nature's beauty.
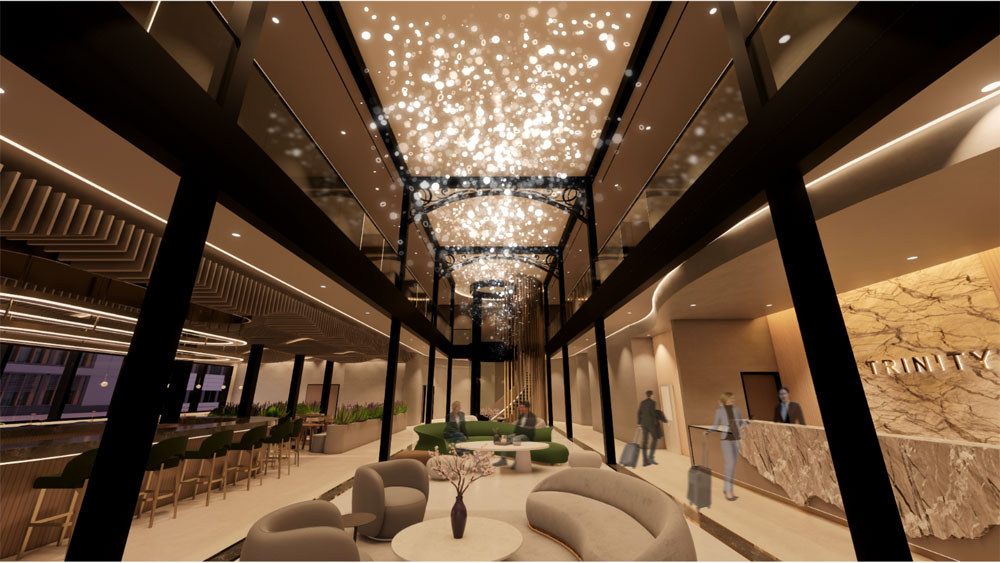
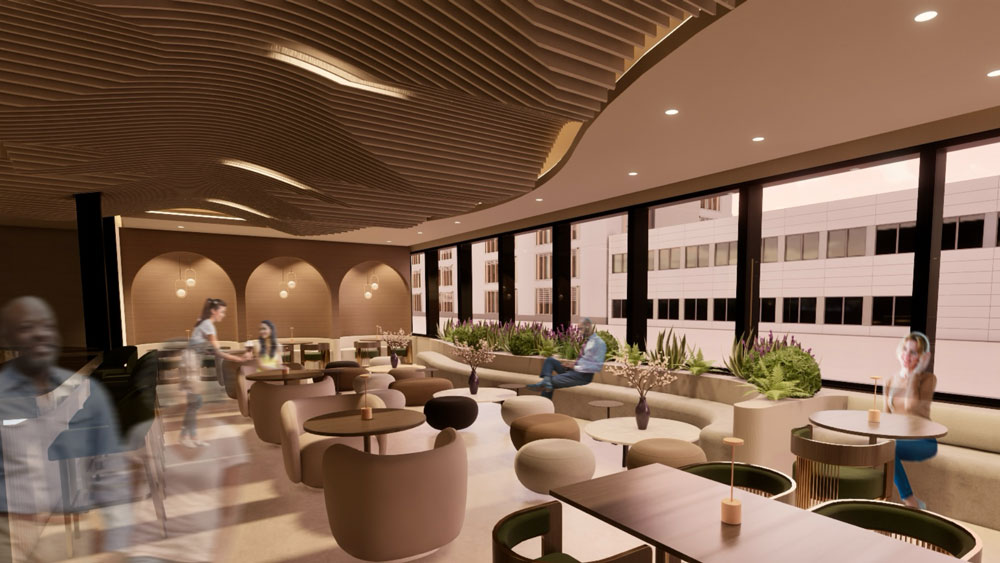
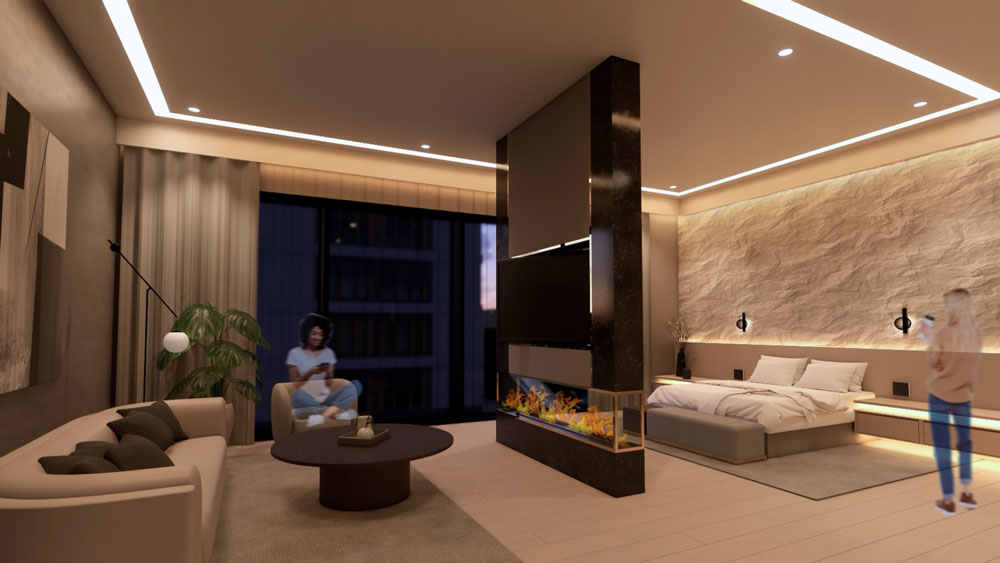
Lora Barber - Alton Mill Senior Men’s Cohousing
Alton Mill Men’s Senior Cohousing is an evidence-based and adaptive reuse design project proposed to repurpose the historic Beaver Knitting Mill site at 1402 Queen Street, Alton, Ontario, into a cohousing community for senior widowed men.
This project addresses current gaps in local senior cohousing communities that are exclusive to female or married seniors and is dedicated to promoting safety, socialization, independence, and autonomy to support overall user well-being through integrating place attachment theory principles. The design concept is inspired by the shared experiences of loss and aging of residents living within the cohousing community and the importance of memory in mourning loss and creating a sense of place. Linear repetitive spatial qualities imitate moments in time that comprise memory, like events on a timeline, while contrasting unravelling design elements and textiles selected from the history of the building demonstrate how memories develop, change and fade overtime.
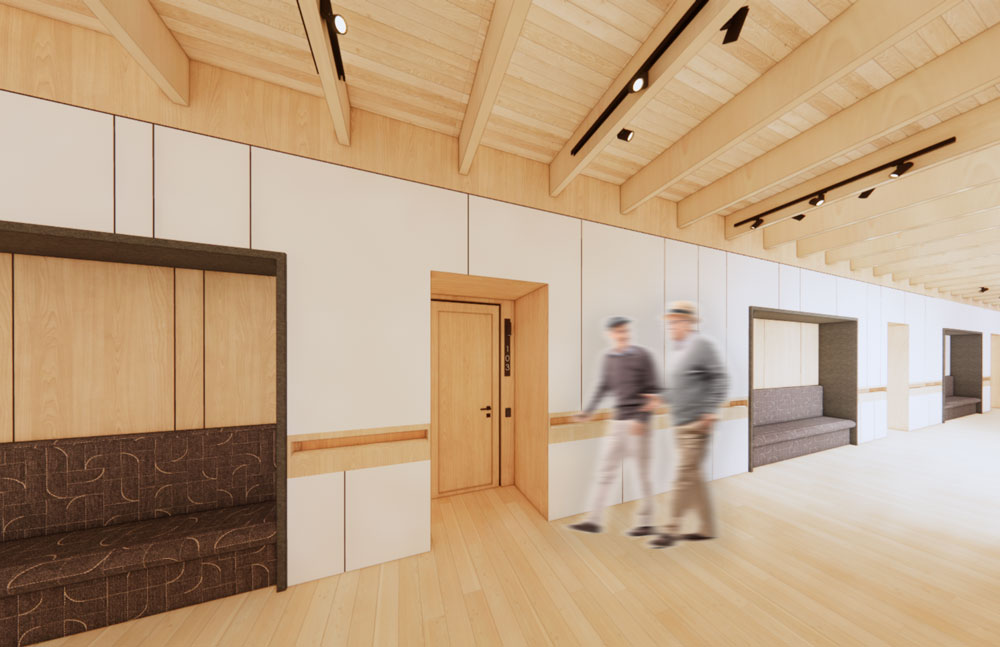
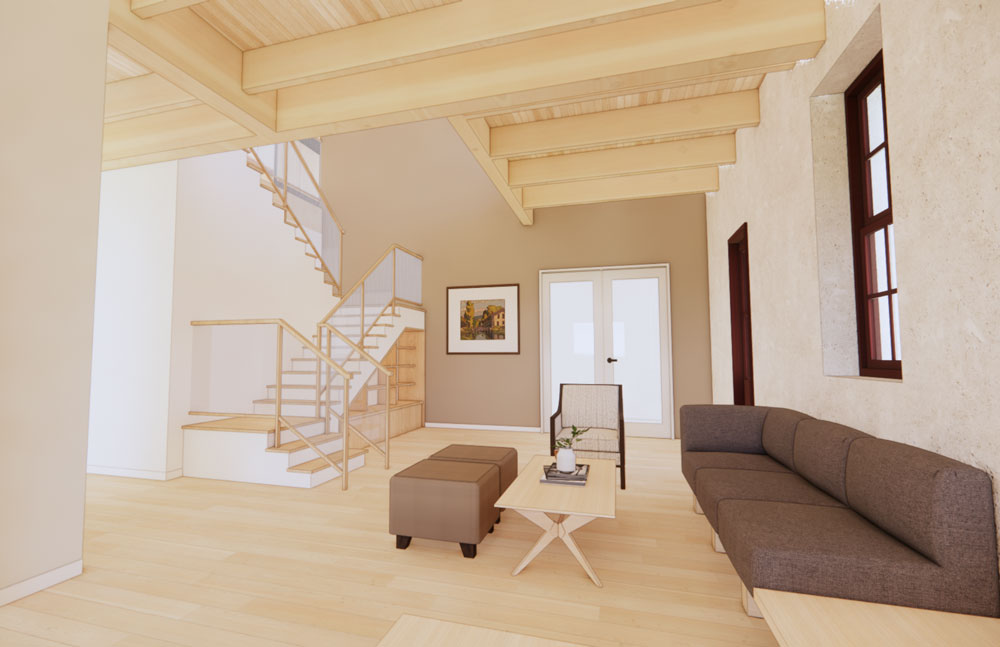
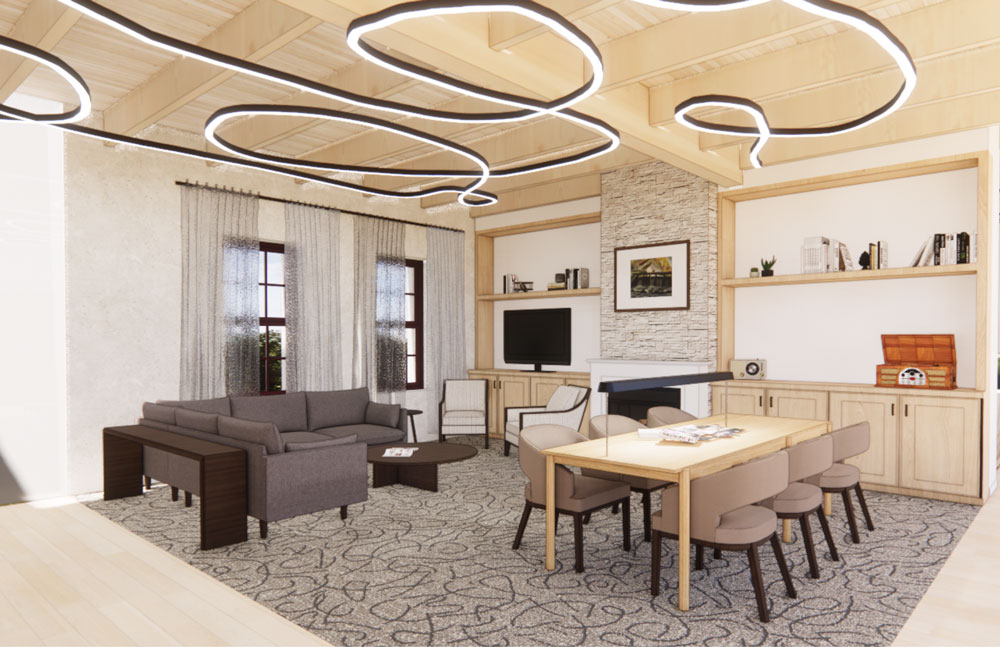
Meghan Vaughan - Reimagining the Public Elementary School
The current design of public elementary schools in Ontario fails to implement the Inclusive Education Model, which became law in Canada in 2010. Consequently, children with diverse learning abilities continue to be segregated in learning environments, perpetuating discrimination. The objective of this project is for all children, no matter their abilities, to share the same learning environments to learn together and from one another. Offering every child an equitable and quality education.
The design concepts for this project are flexibility, choice, and safety. Flexibility is required for learning spaces adaptable to diverse learning needs and activities. Additionally, supporting the four main modes of learning; visual, auditory, reading & writing and kinesthetic. Choice empowers students to personalize their learning experiences, fostering autonomy and engagement. Safety is prioritized with design elements supporting physical safety through lockdown and fire safety features and emotional safety through calming sensory environments, with elevated sound absorption.
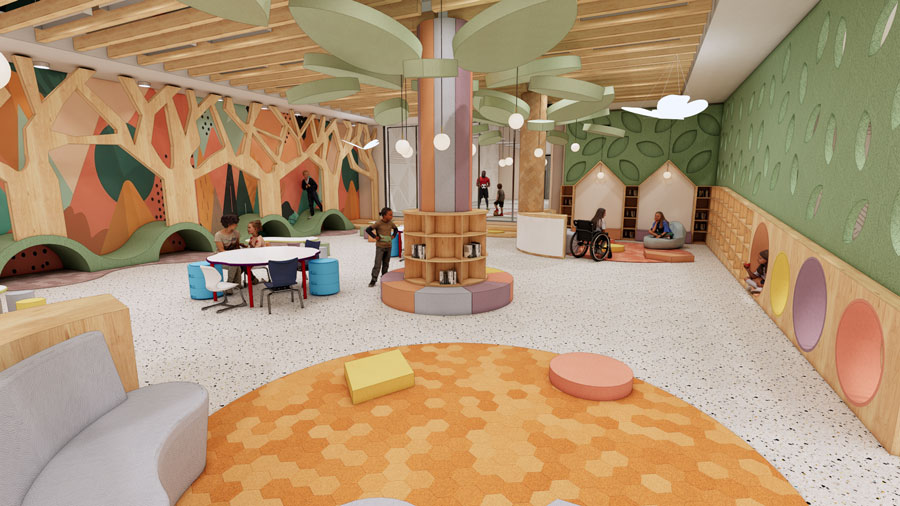
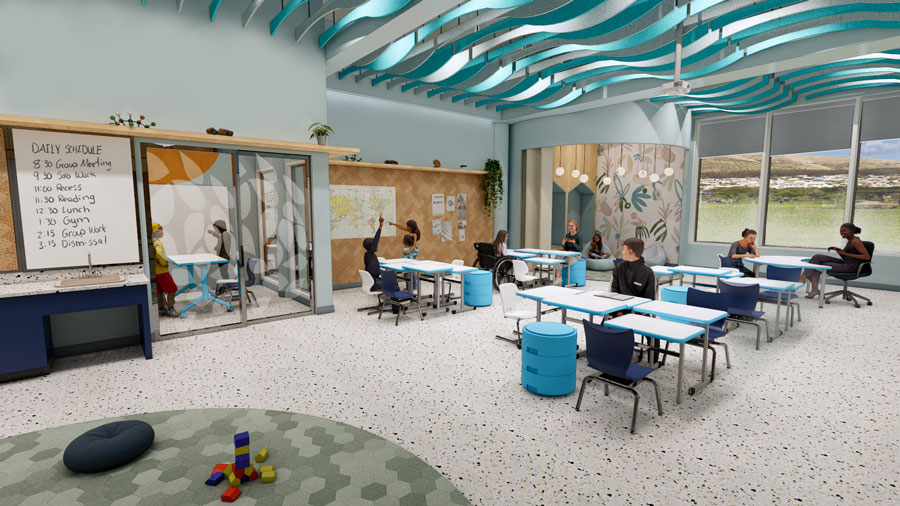
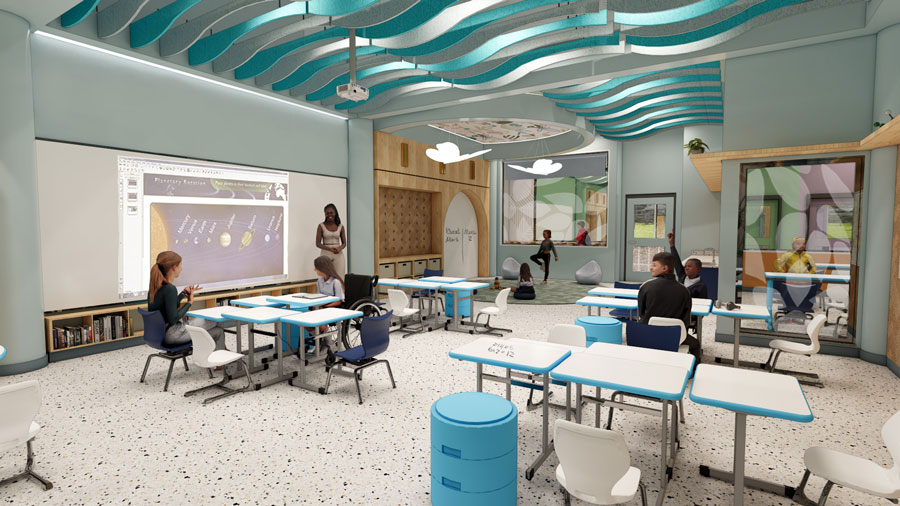
Rachel Gonçalves Stoneman - Serenity Physical Therapy Centre
Welcome to Serenity, a holistically designed physical therapy centre which uses Trauma-Informed and Place Attachment design strategies to enhance patient and staff wellness while reducing stress. The clinic facilities include a welcoming reception, relaxing café, lounge spaces, gym, exercise room, hydrotherapy pool, halotherapy spa room, and a variety of treatment rooms.
The concept acknowledges the resilience of patients undergoing treatment, being aware of their long healing journey. Aspects of Trauma-Informed Design aim to inspire feelings of hope, empowerment, connection, joy, peace of mind, and safety for patients experiencing trauma associated with their injury.
The design of this clinic uses neutral tones, natural finishes, and minimal forms to avoid overwhelming triggering design. However, colours and patterns were also implemented to be uplifting and motivating.
Through welcoming and memorable design, patients can feel attachment and connection to the clinic
making it more desirable to attend, increasing motivation to continue their healing journey.
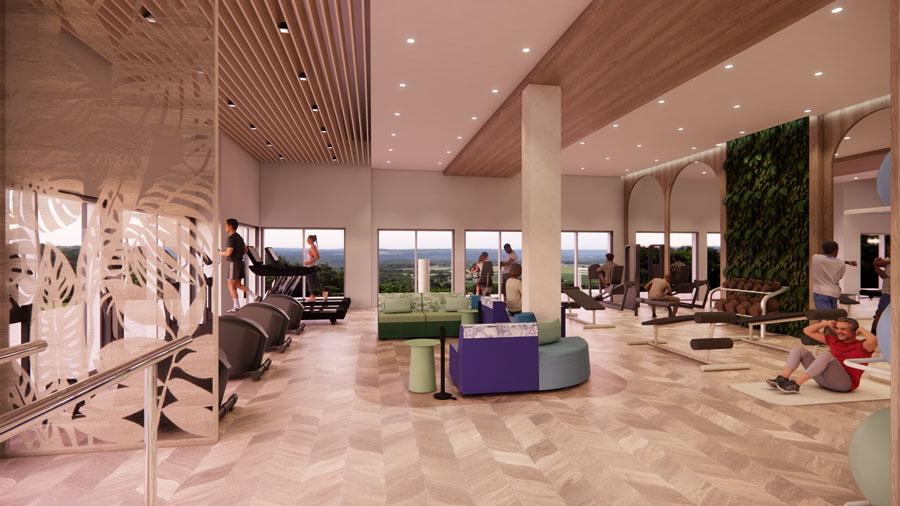
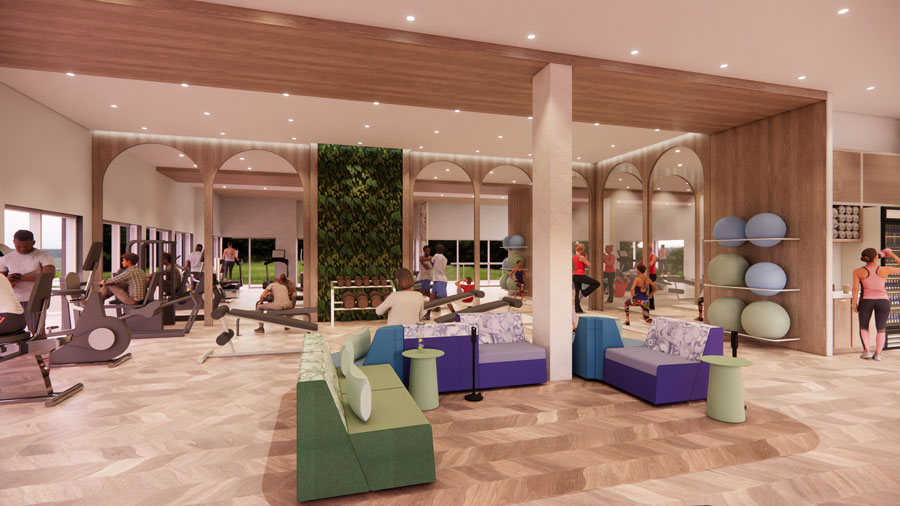
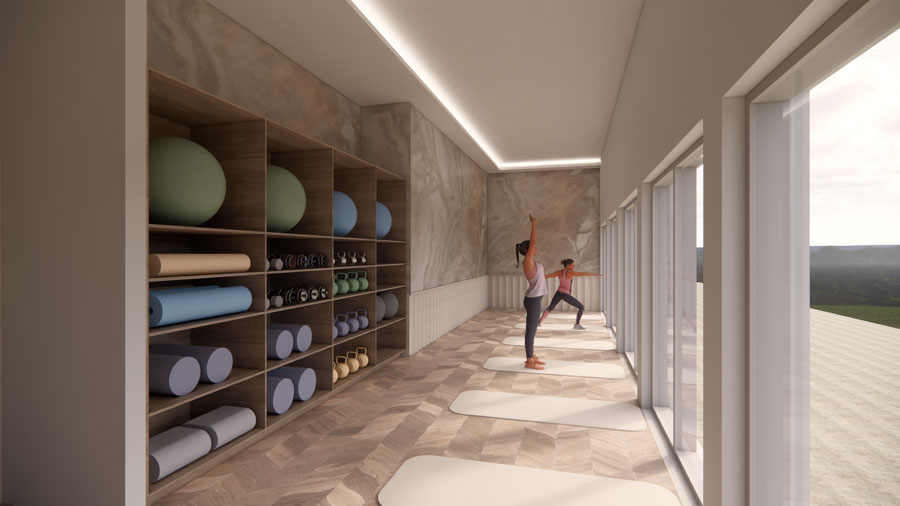
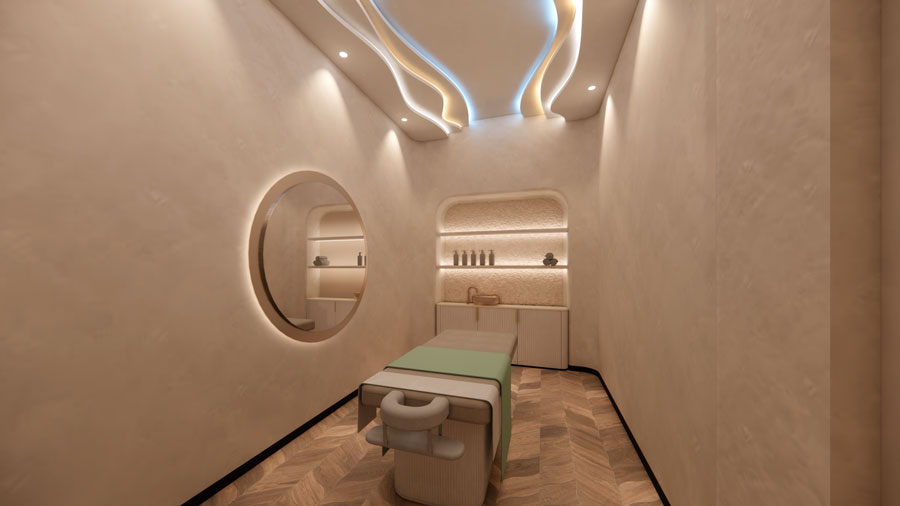
For more information on these projects and others visit the Humber ON/OFF website
Related
-
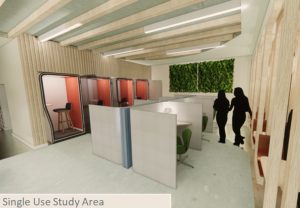
BID projects – St. Clair College
Continuing our celebration of BID grad projects, we are excited to showcase the projects by the graduating students from ARIDO – recognized schools across Ontario on BLOG//ARIDO, and we’re ...
-
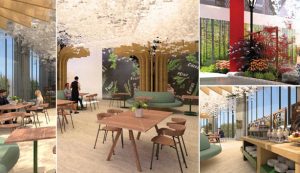
BID projects – Yorkville University
Continuing our celebration of BID grad projects, we are excited to showcase the projects by the graduating students from ARIDO – recognized schools across Ontario on BLOG//ARIDO, and we’re ...
-
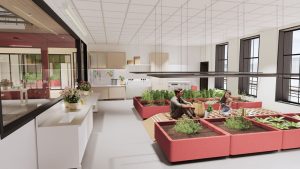
BID projects – Conestoga College
Continuing our celebration of BID grad projects, we are excited to showcase the projects by the graduating students from ARIDO – recognized schools across Ontario on BLOG//ARIDO, and we’re ...

