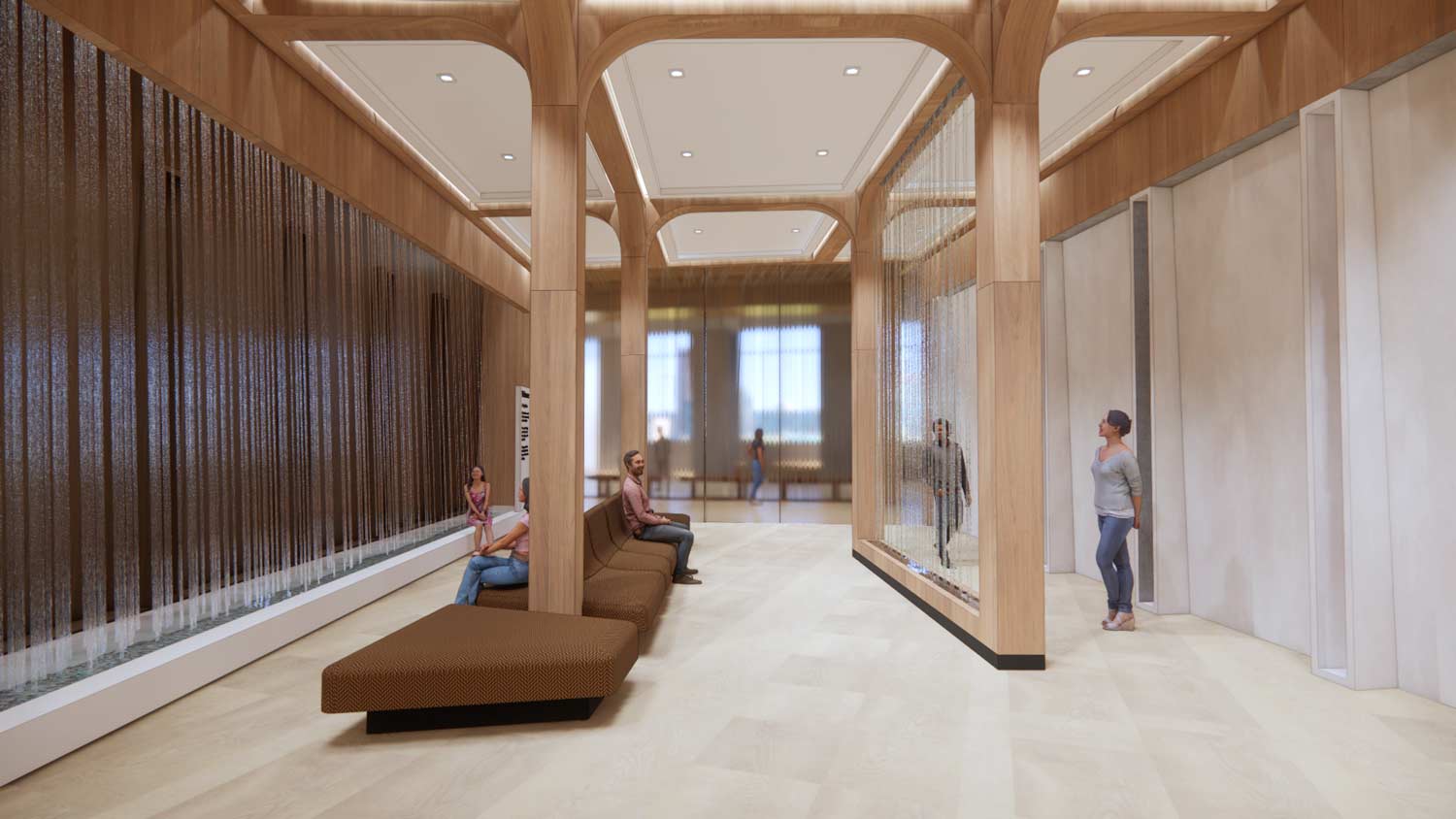
BID projects – Sheridan College (Part 1)
Continuing our celebration of BID grad projects, we are excited to showcase the projects by the graduating students from ARIDO - recognized schools across Ontario on BLOG//ARIDO, and we're delighted to spotlight their achievements with both the ARIDO community and beyond.
Collaborating with these schools, ARIDO has curated a collection of fourth-year Bachelor of Interior Design (BID) student projects to feature on BLOG//ARIDO. We'll be unveiling these projects throughout May, June, and July, offering insights into the talent emerging from these institutions.
Bisma Shazad - Artistic Well
Artistic Well is an art therapy wellness center that offers a holistic healing approach and support to individuals in the Mississauga community who are struggling with mental health issues and find it hard to cope with their emotions. It is the place to “Explore your Emotions!” The facility creates movement by incorporating fluid elements as well as having an emphasis on highlighting a specific visual interest that inspires the overall well-being of an individual. The wellness center's main motive is to provide treatment for everyone; by sharing their creations and relieving their stress and emotions.
Occupants visiting the center will have the opportunity to participate in a variety of art studio classes, and different physical activities, and have a chance to recharge and relax in serene open areas. Artistic Well incorporates LEED/Well concepts through effective acoustic design and promoting spaces that encourage relief from mental fatigue and stress. It has been thoughtfully designed by creating flexible spaces, productivity, adding natural elements with biophilic design, and promoting easy accessibility and inclusivity.




Caitlin Alysse Novello - Cocoon Wellness Center
The Cocoon Wellness Center serves as a vital resource in the evolving educational landscape, demonstrating the necessity for dedicated wellness facilities for college students. This center in Ontario provides a serene environment conducive to focused study, equipped with quiet spaces, reference materials, and modern research technology. Academic advisors and tutors are available to offer essential support, helping students excel in their academic endeavors.
Additionally, the design fosters a sense of community through social interactions and group study sessions, enhancing the overall college experience. Its biophilic design, incorporating counselling services, spa facilities, and tranquil study areas, prioritizes mental health and personal growth. By integrating elements of the living world, the center creates a harmonious environment that promotes overall well-being. Ultimately, the establishment of the Cocoon Wellness Center offers college students a comprehensive resource for academic support, personal development, and holistic wellness.
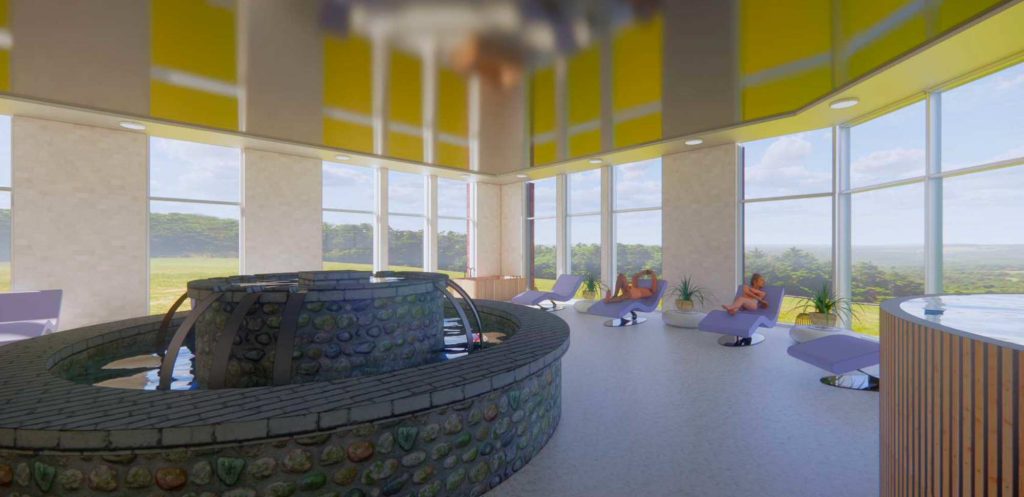
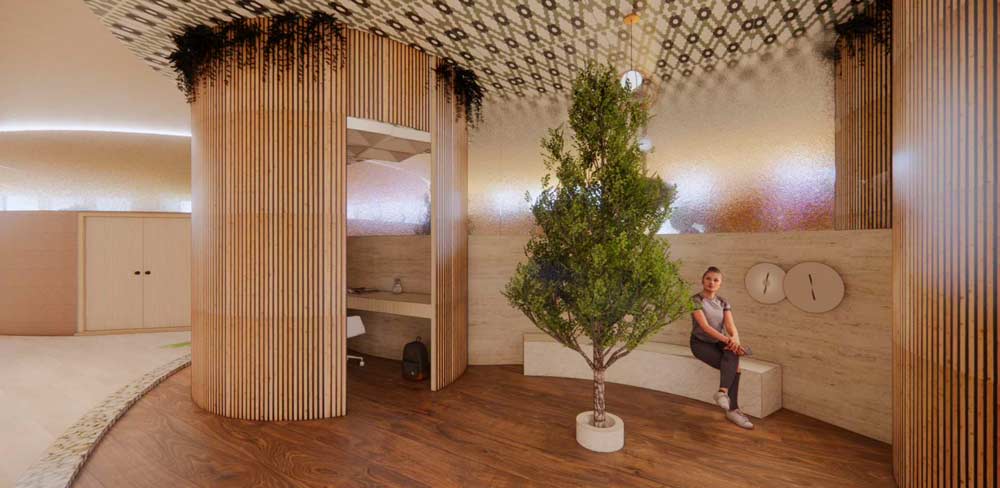
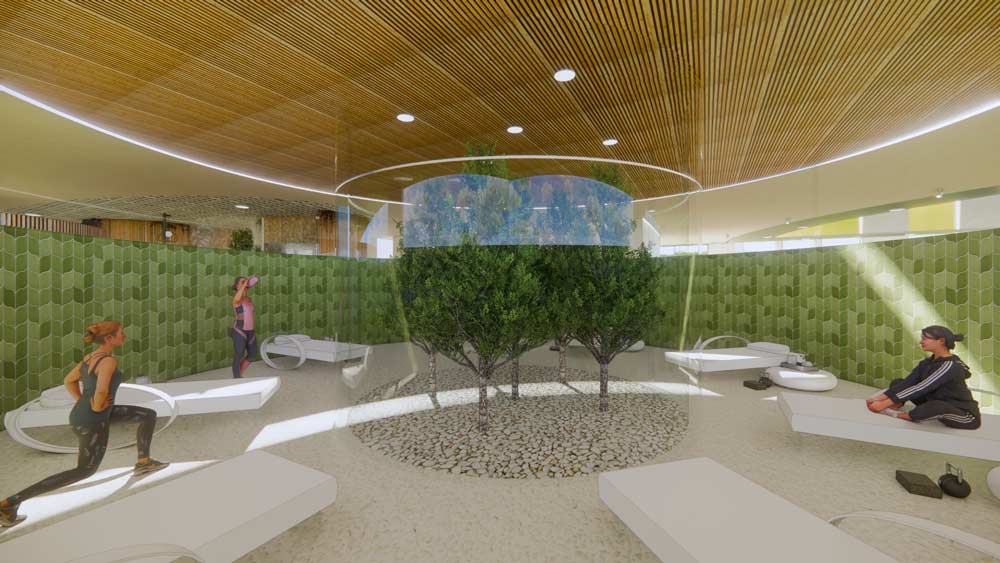
Cathryn Kennedy - Soundscape
Soundscape is a center that integrates sound environments and therapy to alleviate anxiety. It offers music rooms, therapy, and soundscape rooms designed to provide relief by engaging both visual and auditory senses.
Three soundscape rooms were designed to incorporate well-researched calming environments. The first room is an instrumental soundscape inspired by music halls, featuring classical music. The second room simulates a waterfall soundscape, with the soothing sounds of falling water. The third room offers a multisensory experience, including the sense of touch through vibrations. This room allows occupants to immerse themselves in the physical dimension of sound, making it accessible for individuals with hearing impairments and featuring music composed by hearing-impaired artists.
The lounge and bar/cafe promote community engagement and offer flexible space for events. Soundscape is designed to engage more than just the visual senses, emphasizing the importance of immersing all occupant senses to enhance overall comfort and experience.
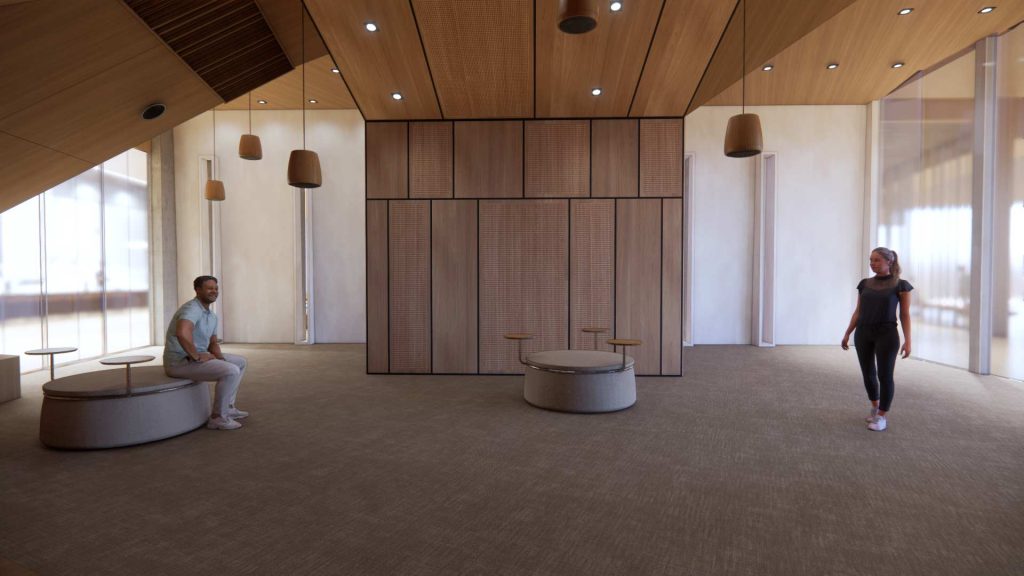
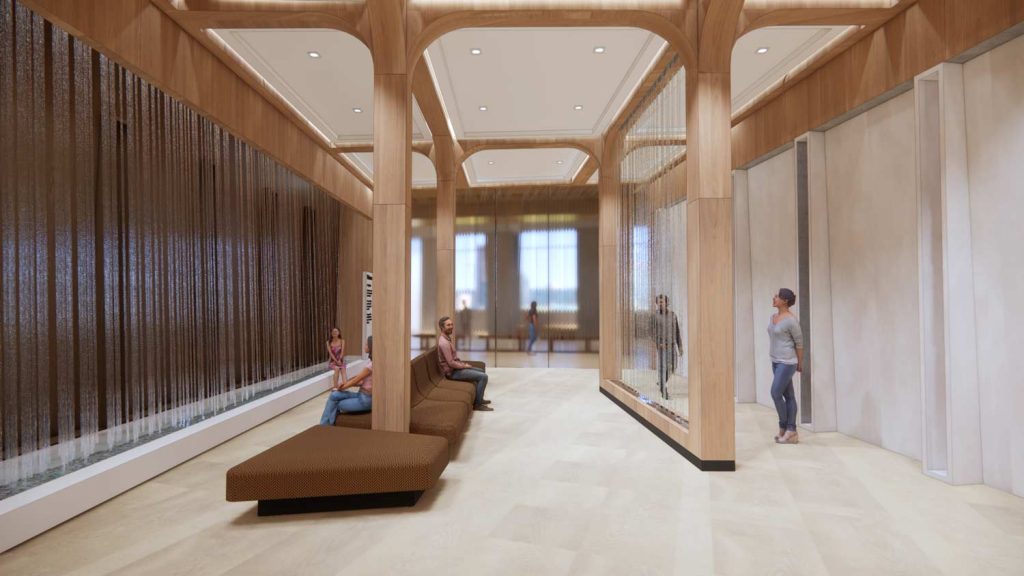
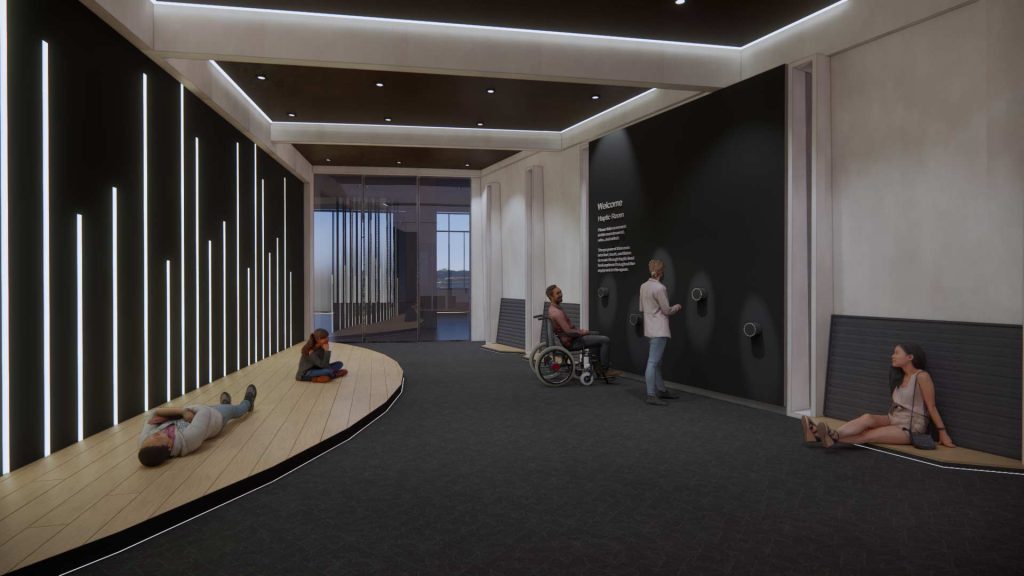
Christopher Huynh - Youth Social Anxiety Center
This facility is called the YSAC (Youth Social Anxiety Center) and it is proposed to serve as a center to help adolescents cope with social anxiety. Its presence will help accommodate for the shortage of mental health services in Ontario schools. The facility incorporates natural elements to create connections between people and nature. It also offers a range of activities and open-access treatment for social anxiety. The YSAC is here to provide a safe and comfortable environment for adolescents to express themselves, empower others and engage with one another.
The YSAC is designed to emphasize biophilic forms and create balance for a shared experience. Users will be stimulated through a flexible and inclusive space to boost interaction and self-confidence. The facility features a central garden as its main focal point to draw visitors into the area. Special features include a rotating panel divider to further draw attention and encourage interaction.
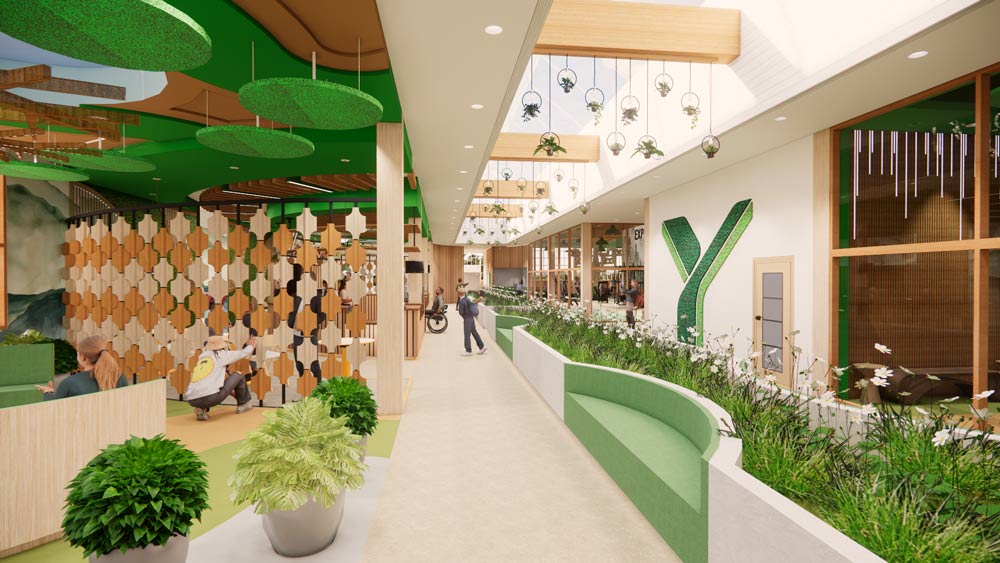
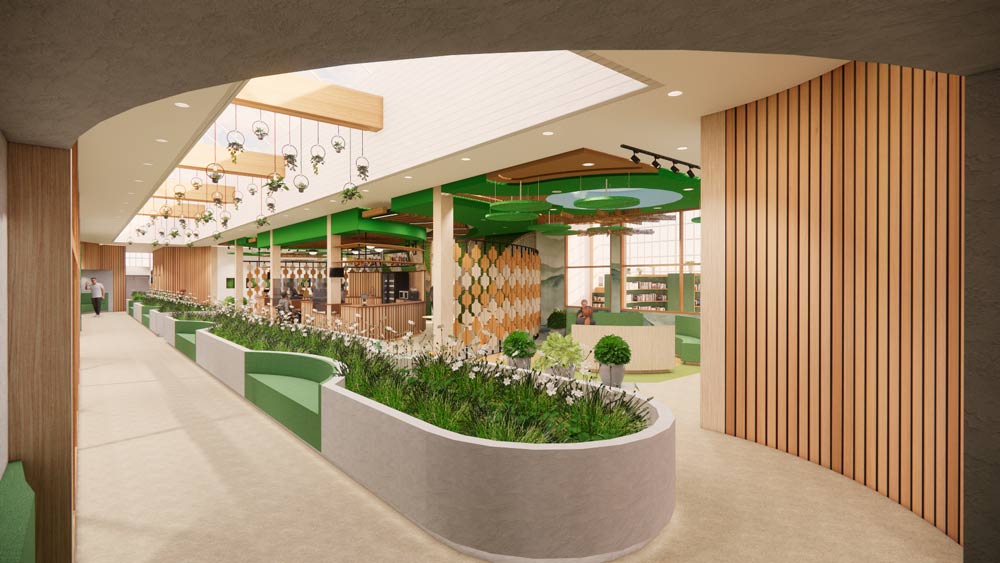
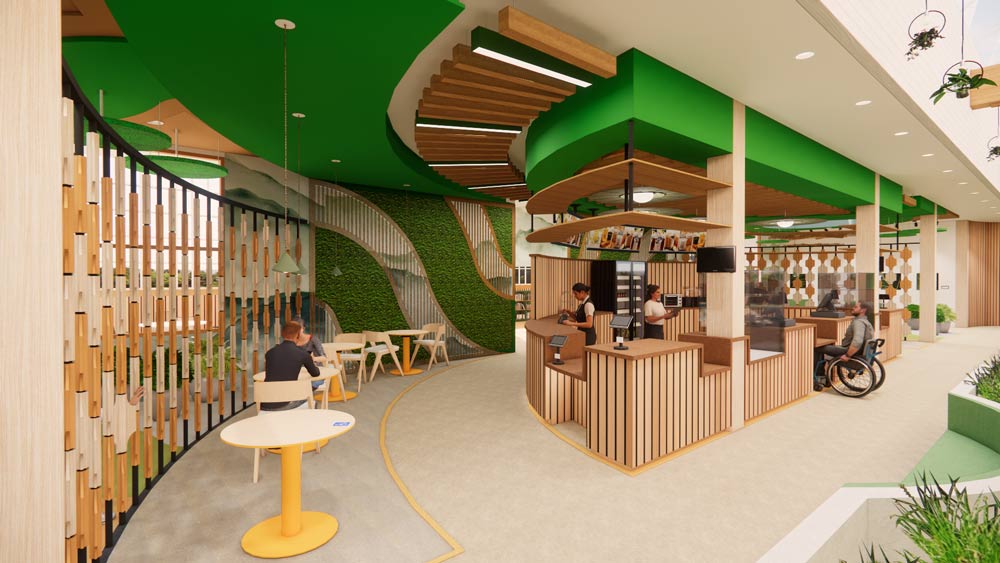
Delta Peyman - Birchtree Young Adult Mental Health Centre
The Birchtree Young Adult Mental Health Centre provides essential support for young adults aged 16 to 29 in Mississauga who are facing mental health challenges. Here, they can access the necessary resources and guidance to navigate their mental health journey. The center is dedicated to helping young adults acquire coping skills, foster community connections, and develop the confidence to manage their mental well-being.
The centre includes group rooms for social gatherings, a kitchen and dining area that encourages healthy nutrition and fosters social connections, an art gallery as the focal point, and personal spaces allowing individuals to have moments of privacy and tranquility. The design is characterized by a central lounge and art gallery, serving as the building's focal point. Through the incorporation of repetitive curved lines, along with vertical and horizontal lines, the design creates a harmonious rhythm while establishing a welcoming and inclusive environment.
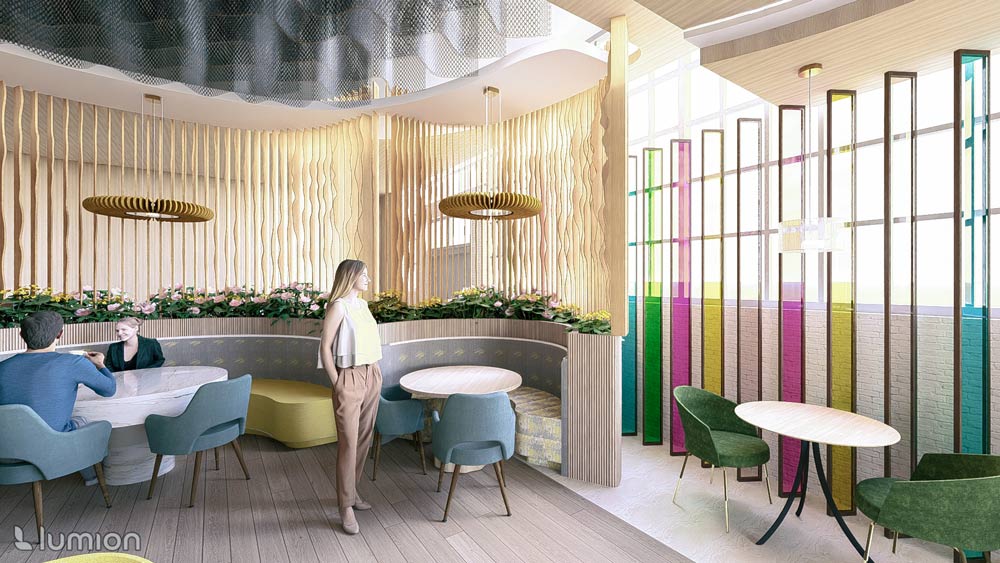
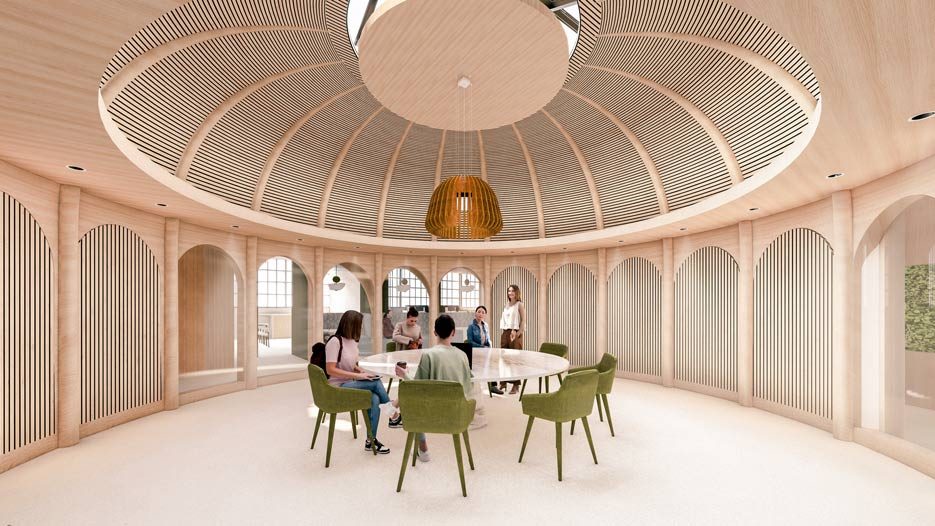
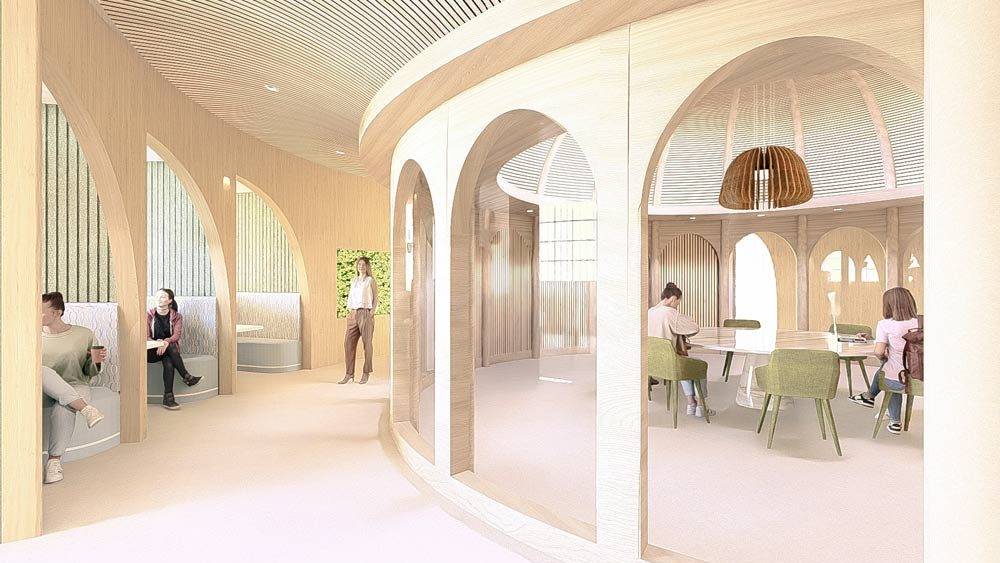
Emily Callanan - GreenBuild Innovations Hub
GreenBuild Innovations Hub is intended to be the first of many interdisciplinary education centers focused on sustainable construction within Canada.
The facility runs educational semesters for industry workers and students to attend. There they will be working with peers and colleagues on realistic projects to help expand their understanding of the role they can play in sustainable development . Workshops in the facility are designed to accommodate multiple professions to work together when possible and entice passers by in the halls to look in and understand their peers' roles compared to theirs.
By bringing a variety of key players in the industry under one roof to learn, specifically about effective sustainable practices, there is an opportunity created to change Canada's construction industry to one that is consistently sustainable . As well as there is hope to unite the construction industry in making effective and lasting sustainable change .
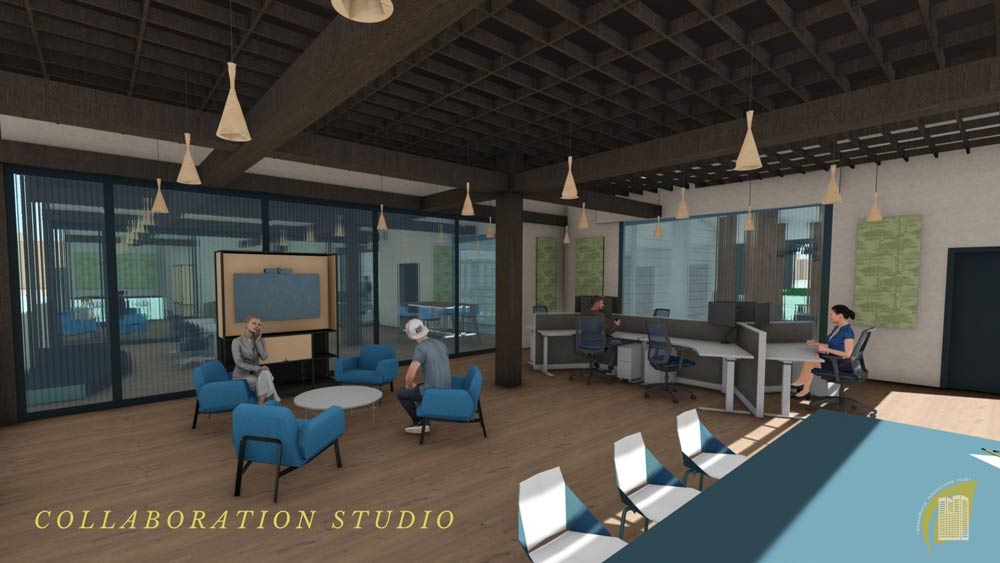
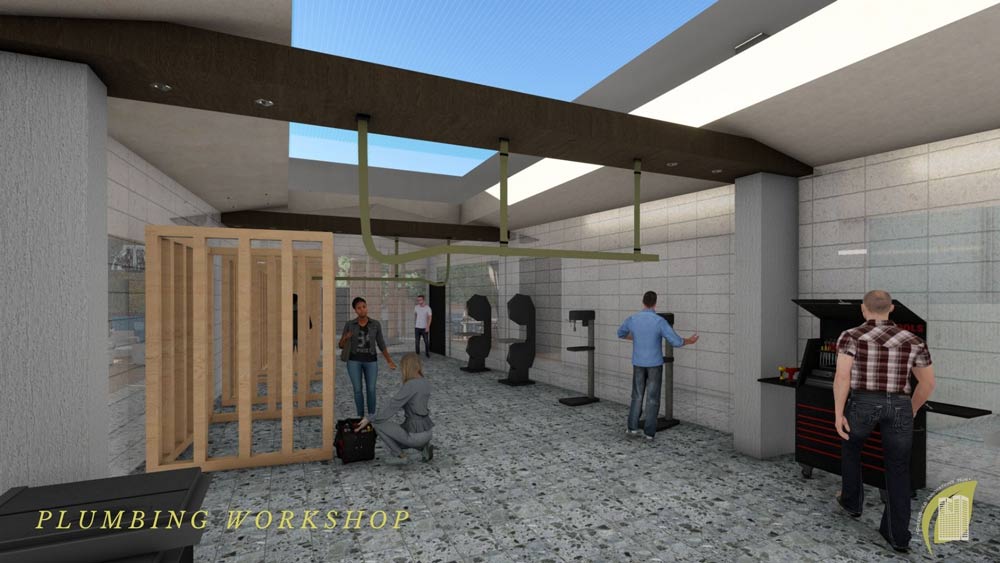
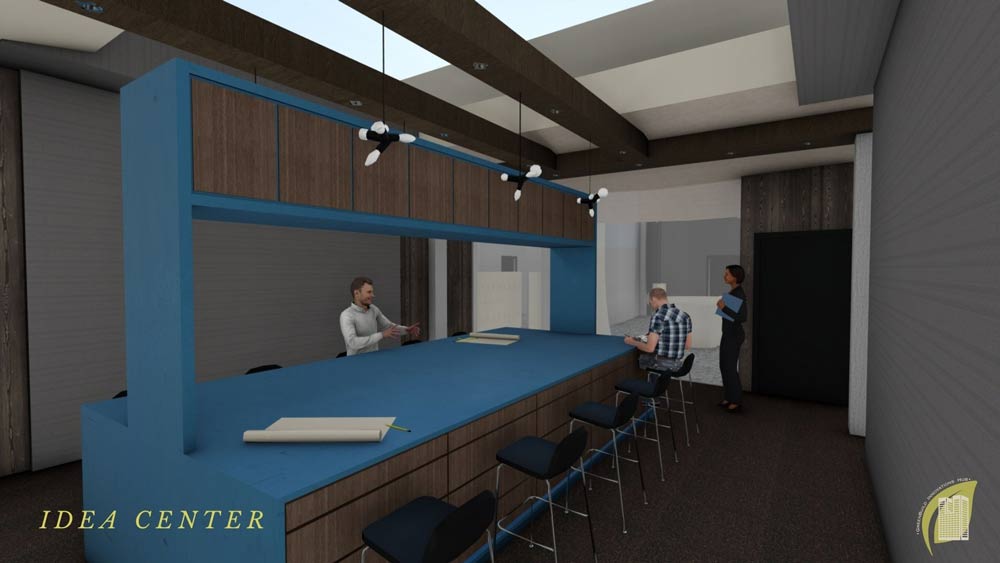
Maia Azevedo – ‘Sprout’ Canadian Newcomer Connection Centre
“To begin to grow; shoot forth, as a plant from a seed.” The name ‘Sprout’ suggests new growth! This is our facility’s goal, as Canadian immigrants are estimated to represent up to 34.0% of Canada’s population by 2041. The time is now to create the proper infrastructure needed to support such a large part of Canada’s population. Majority of Canadian newcomers are from warm tropical climates. Which increases their risk for seasonal affective disorder (SAD). They also are experiencing higher rates of stress and social isolation and greater declines in physical health.
Sprout is re-imagining the community centre for Canadian newcomers. Offering tailored recreational training and educational programs in an effort to help not just cope within a new country but SPROUT. ‘Sprout’, a year-round facility designed to boost social connection, aid Seasonal Affective Disorder (SAD) and skill development, improving your wellness in Canada. This is a place that will go beyond providing basic settlement services but instead, design for overall well-being first.
“The facility will be designed to promote wellness, using circular shapes to create continuous movement., generating an organic rhythm of endless interactions.”
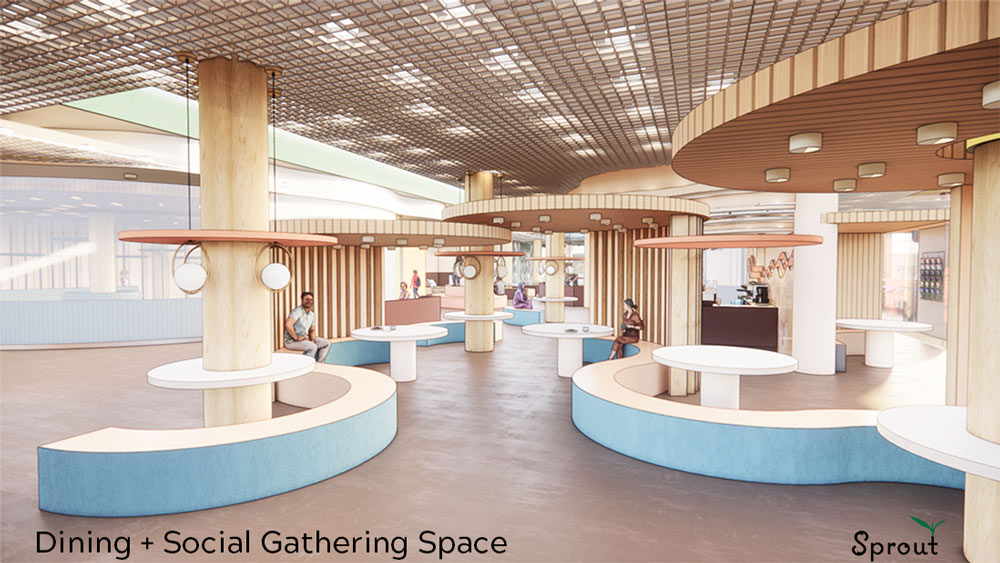
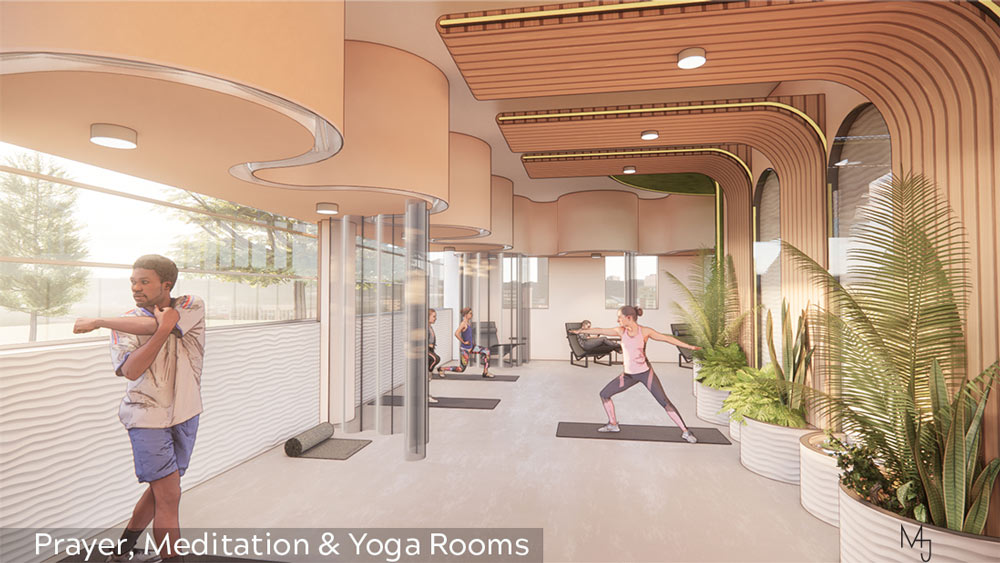
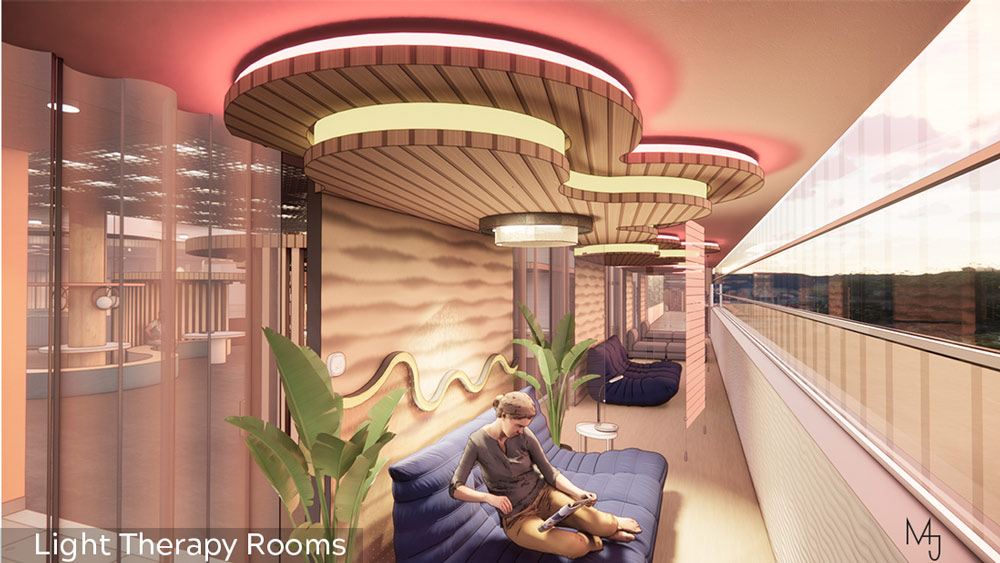
Related
-
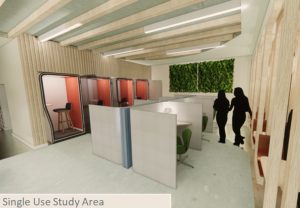
BID projects – St. Clair College
Continuing our celebration of BID grad projects, we are excited to showcase the projects by the graduating students from ARIDO – recognized schools across Ontario on BLOG//ARIDO, and we’re ...
-
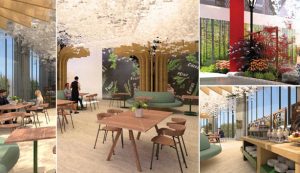
BID projects – Yorkville University
Continuing our celebration of BID grad projects, we are excited to showcase the projects by the graduating students from ARIDO – recognized schools across Ontario on BLOG//ARIDO, and we’re ...
-
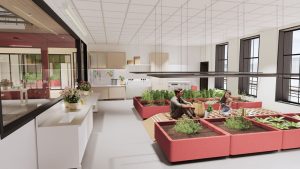
BID projects – Conestoga College
Continuing our celebration of BID grad projects, we are excited to showcase the projects by the graduating students from ARIDO – recognized schools across Ontario on BLOG//ARIDO, and we’re ...

