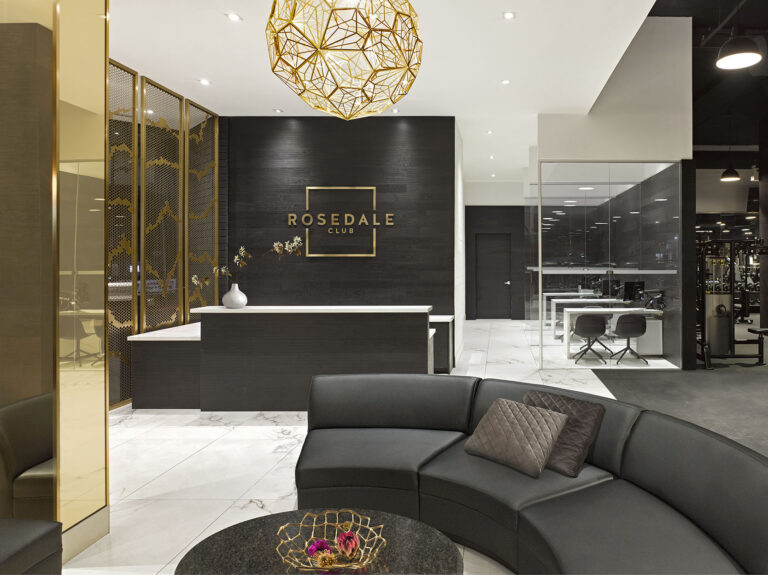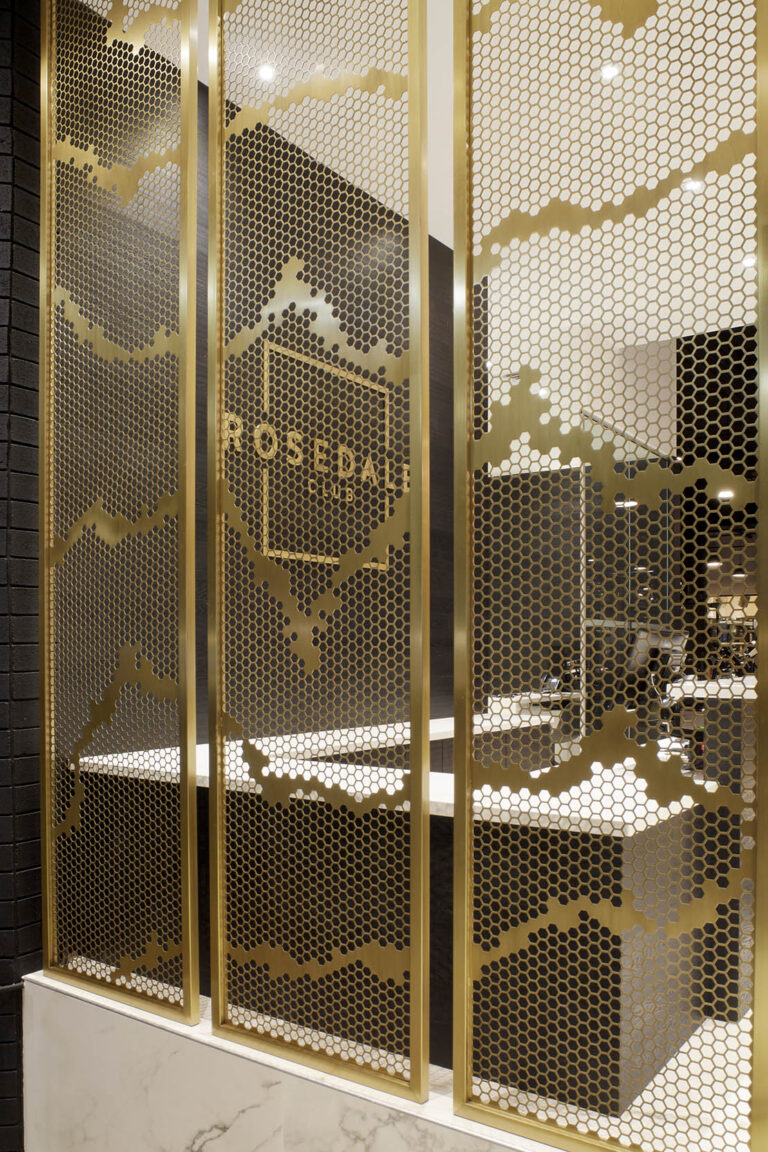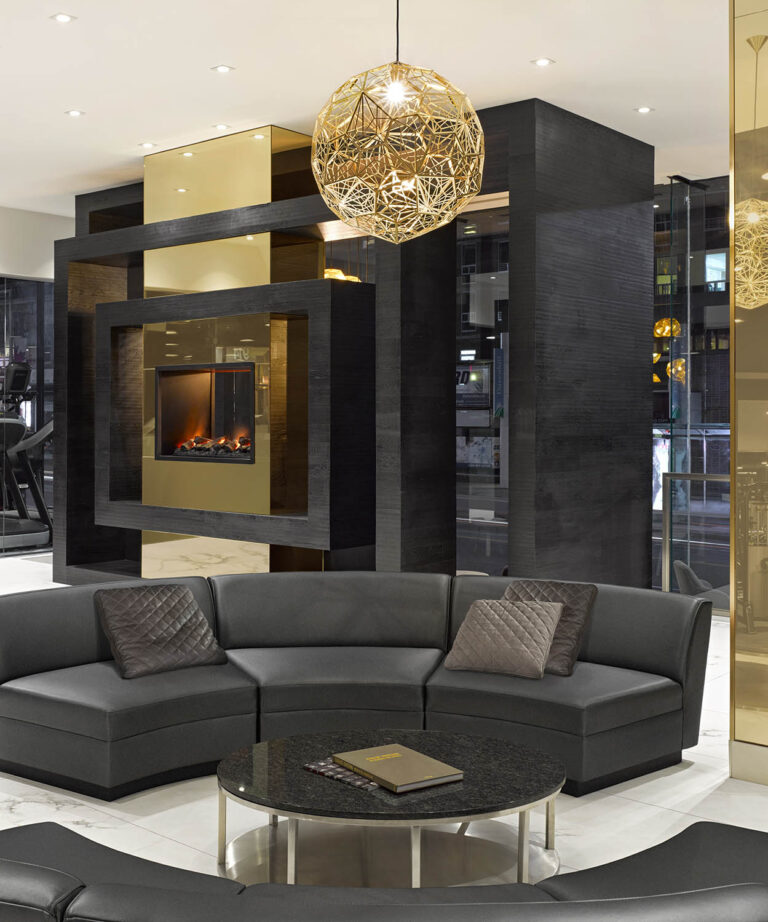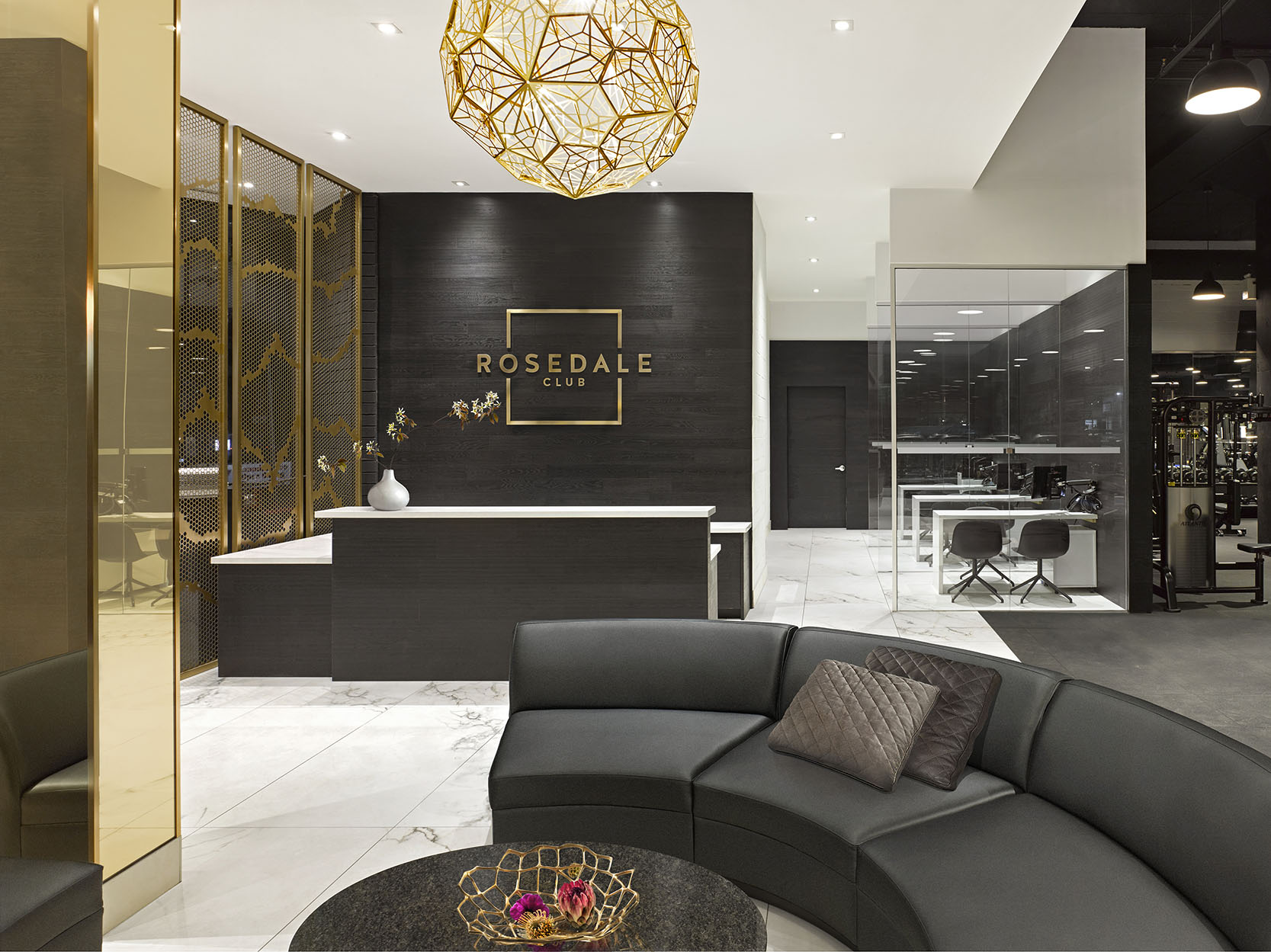
An exercise in elegance and luxury
The sophisticated design approach for this gym and recreational facility in the upscale Rosedale neighbourhood in Toronto ties in with its surroundings through the use of luxurious materials and finishes like brass and copper, thus creating a theme of elegance.
Interior Designer: Siavash Mahdieh, ARIDO
Design Firm: PULSINELLI
Photographer: Ben Rahn, A-Frame Studio
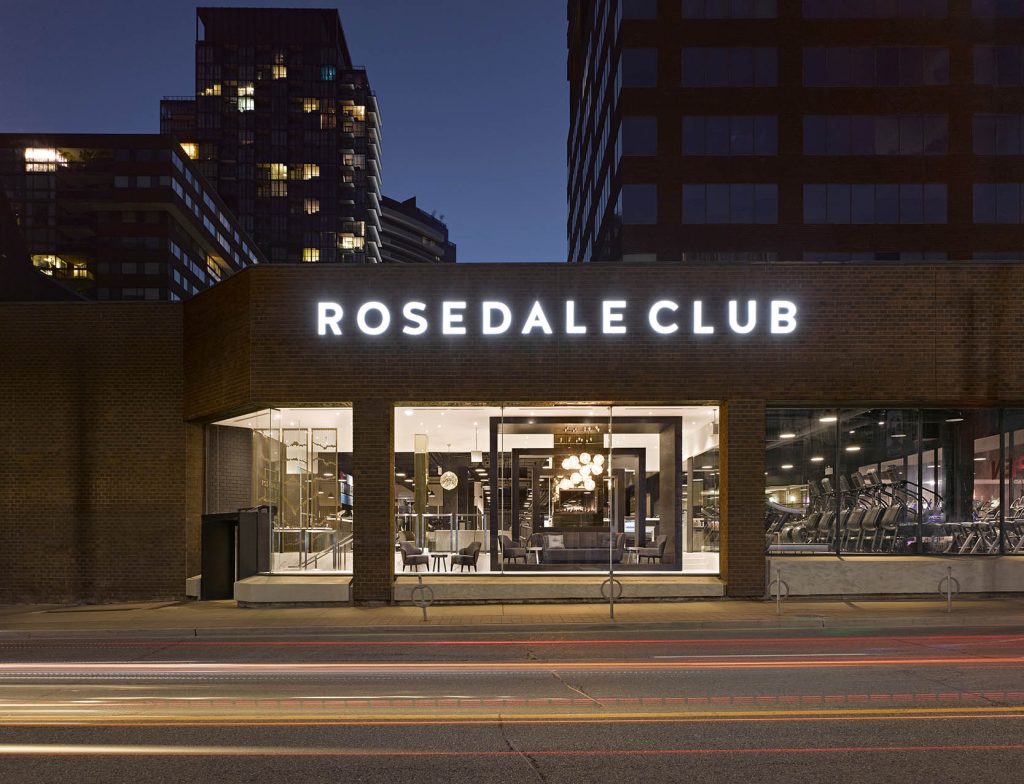
The design team looked after programming and pre-design, schematic design, design development, and construction administration of this 18,000 square foot facility.
The main objective behind the design solution for this interior was to create an elegant and modern design direction harmonious with the sophisticated surrounding neighbourhood. To achieve that, first several interior walls had to be removed to create an open concept and enable an unobstructed view from the outside, to tie in the interior with its upscale surroundings.
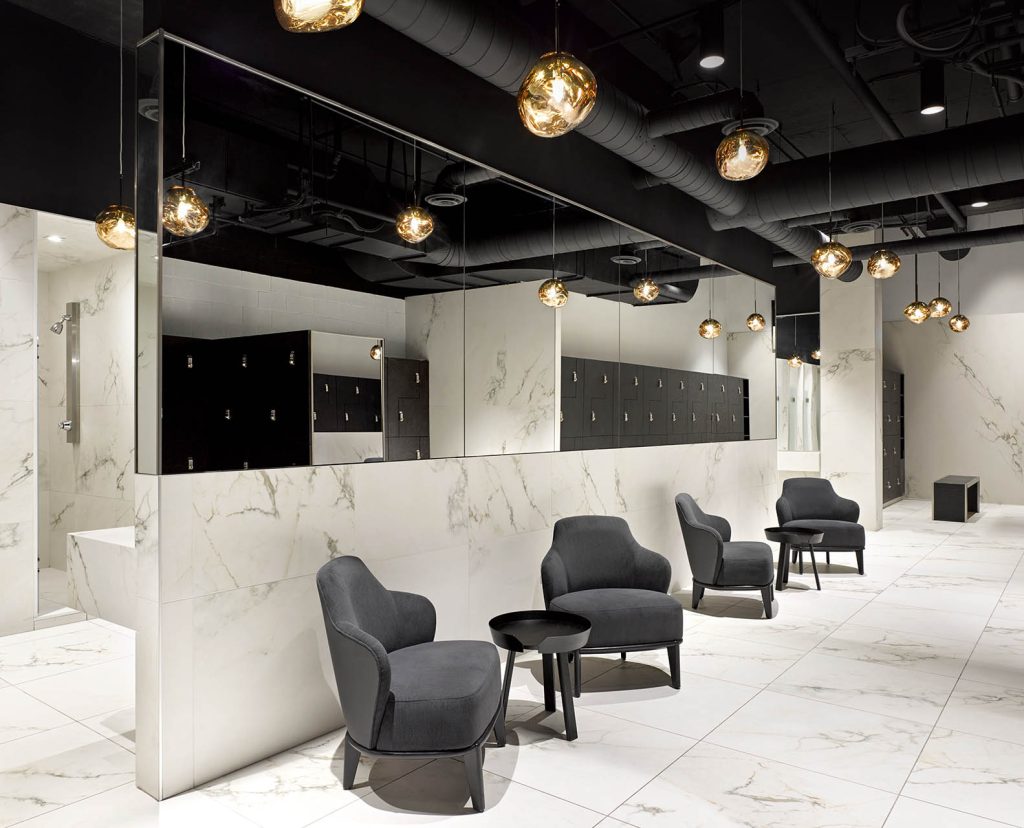

Then, it was important to designate specific areas of the interior to accommodate the different fitness and exercise areas, as well as the lounge area and reception, the three sales offices, nutritionist and healthcare assistant office space, and the juice and bar area.
An open concept vapor fireplace, featured at the floor level transition, hides the difference between floor levels and turns the 200 square feet at the front window into a lounge area. This created an elegant display at the front window without blocking the view to inside space. The circular seating area in front of the reception creates an effective traffic flow that separates the reception from the lounge and juice bar.
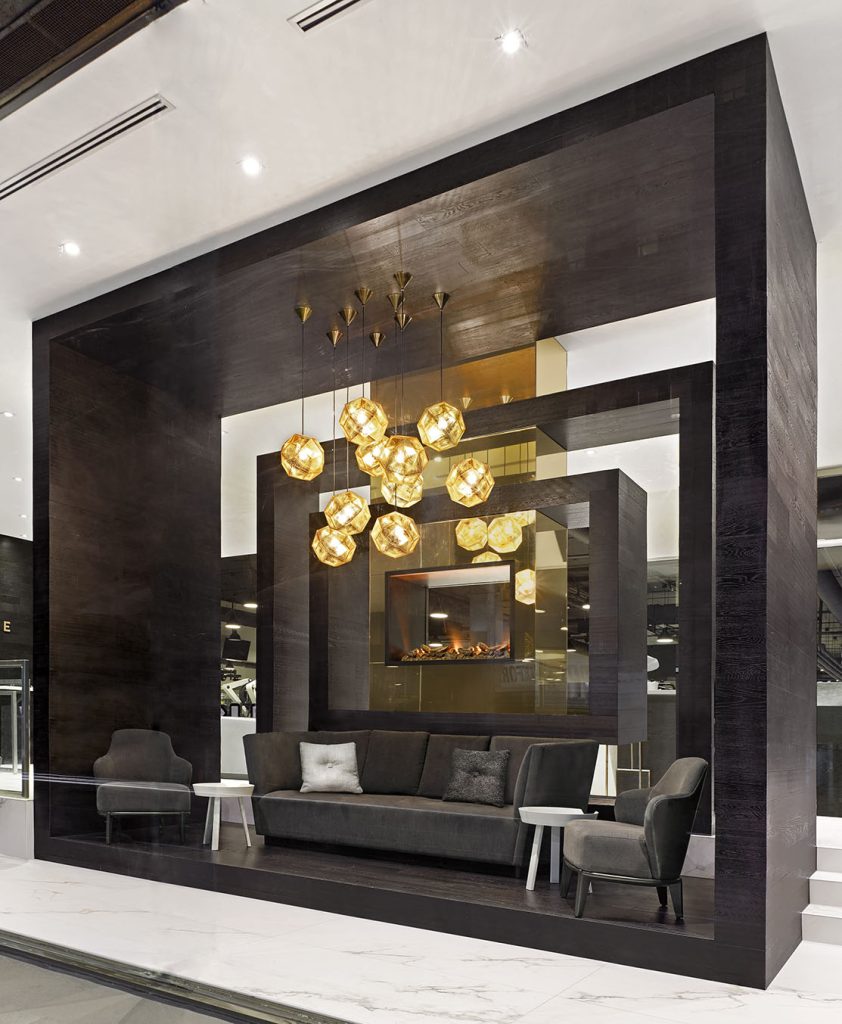

Related
-
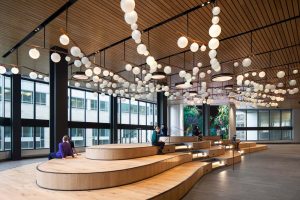
ARIDO Award: 1001 Robert Bourassa
At its heart, 1001 Robert-Bourassa is designed to bring people together. Formerly a conventional and nondescript lobby, Gensler’s design expands and transforms the space into an immersive destinatio ...
-

ARIDO Award: Scotiabank North Concourse Lounge
The project is located at the Concourse Level of the new Scotiabank North Tower of the Bay & Adelaide Centre in downtown Toronto’s PATH network. The purpose of the space was to provide a c ...
-
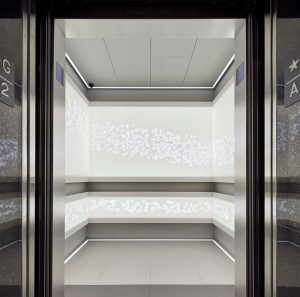
ARIDO Award: Elevator Cabs
The challenge of this elevator cab redesign was to create a mobile portal between a well-aged ground floor lobby that would seamlessly integrate with each of the floors above. Category: DISTINCT Inter ...

