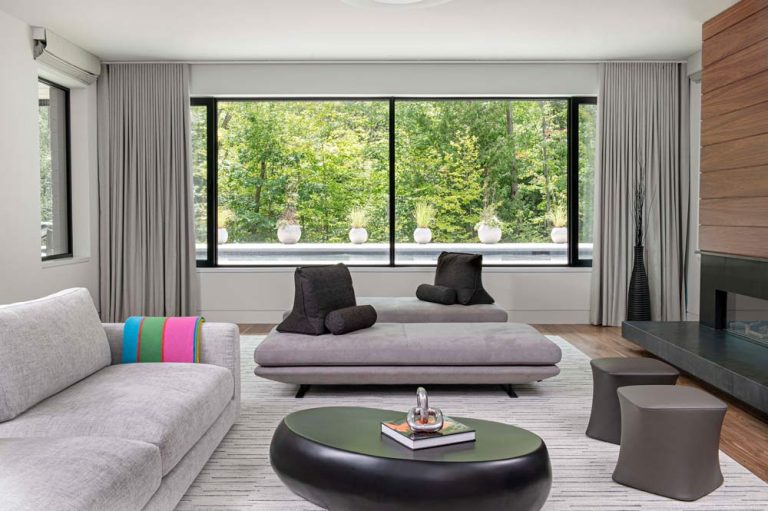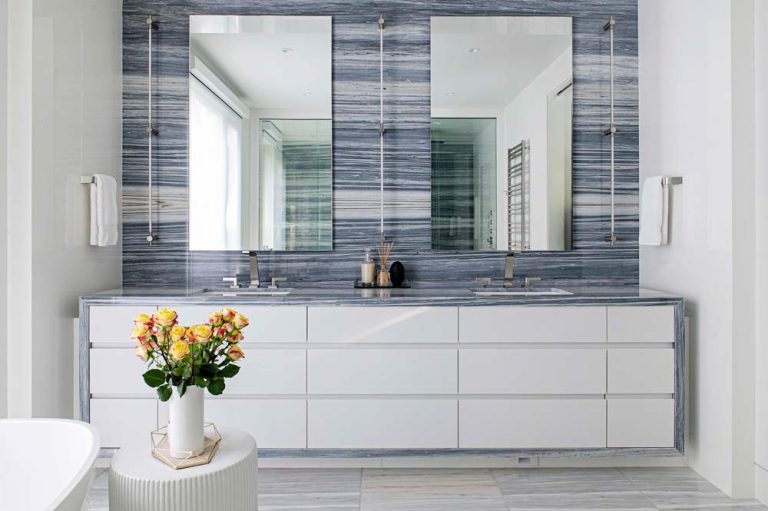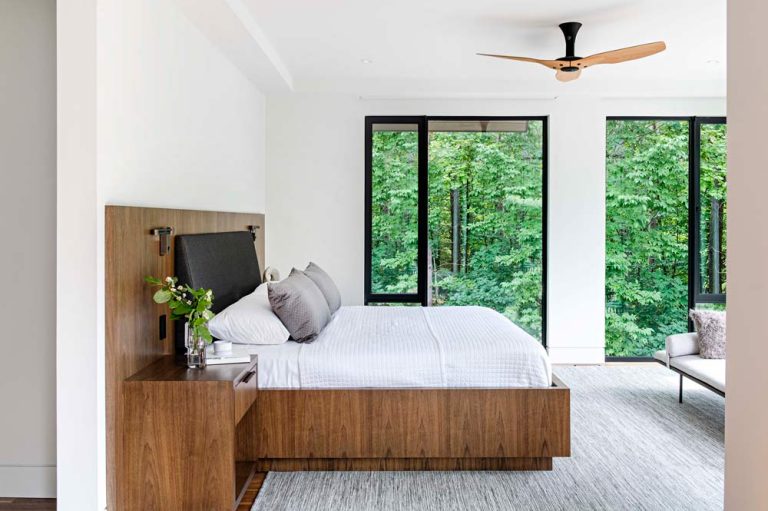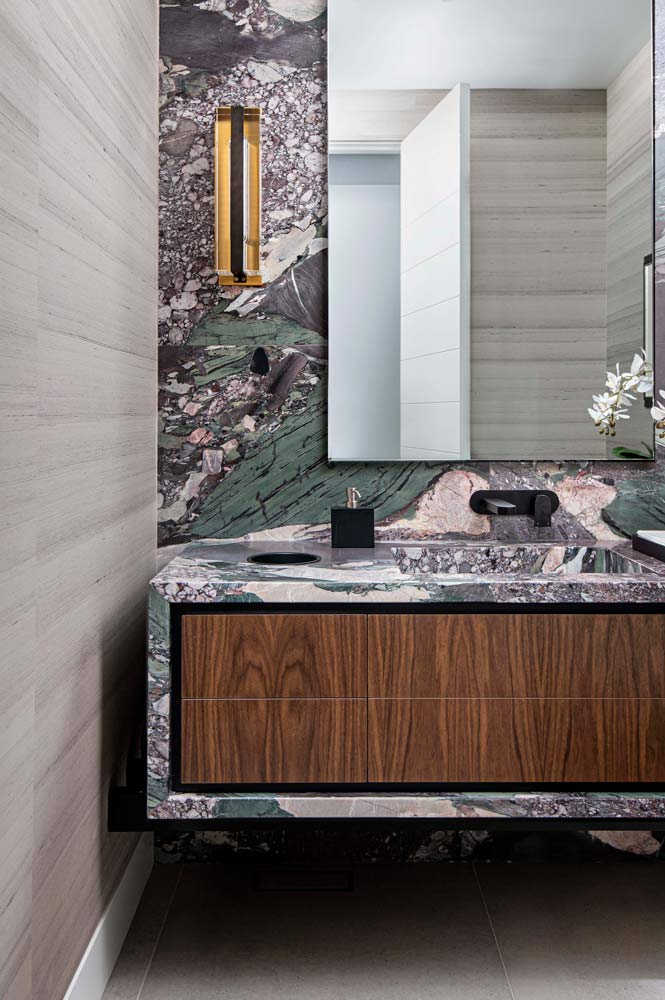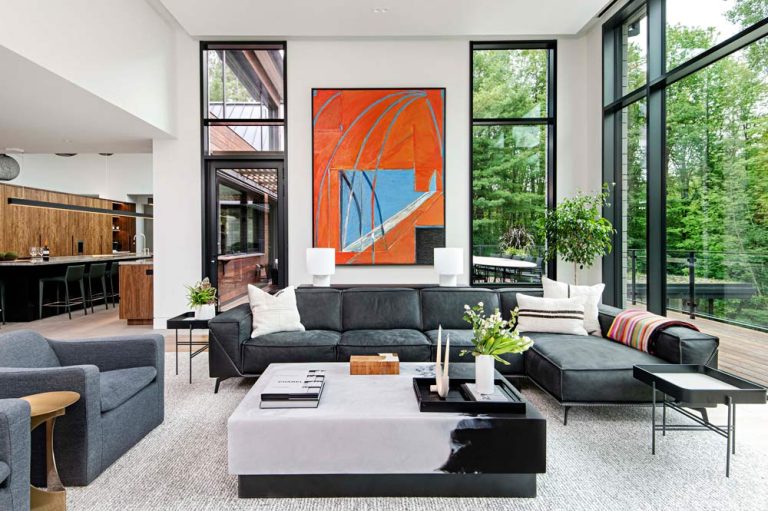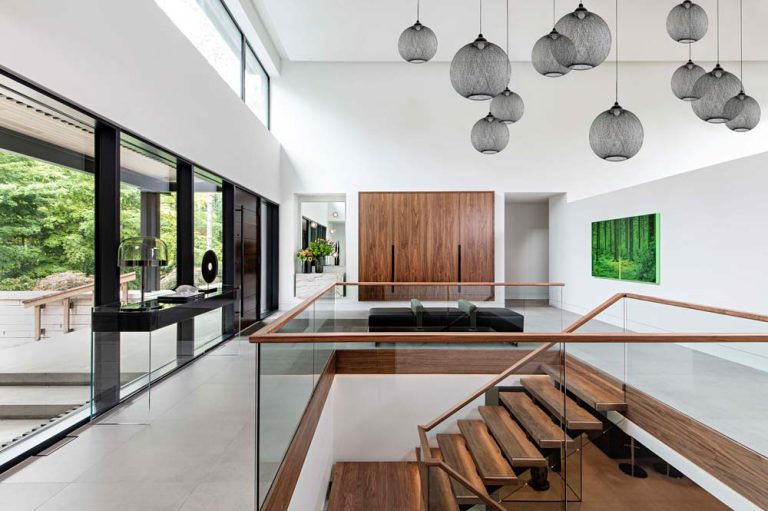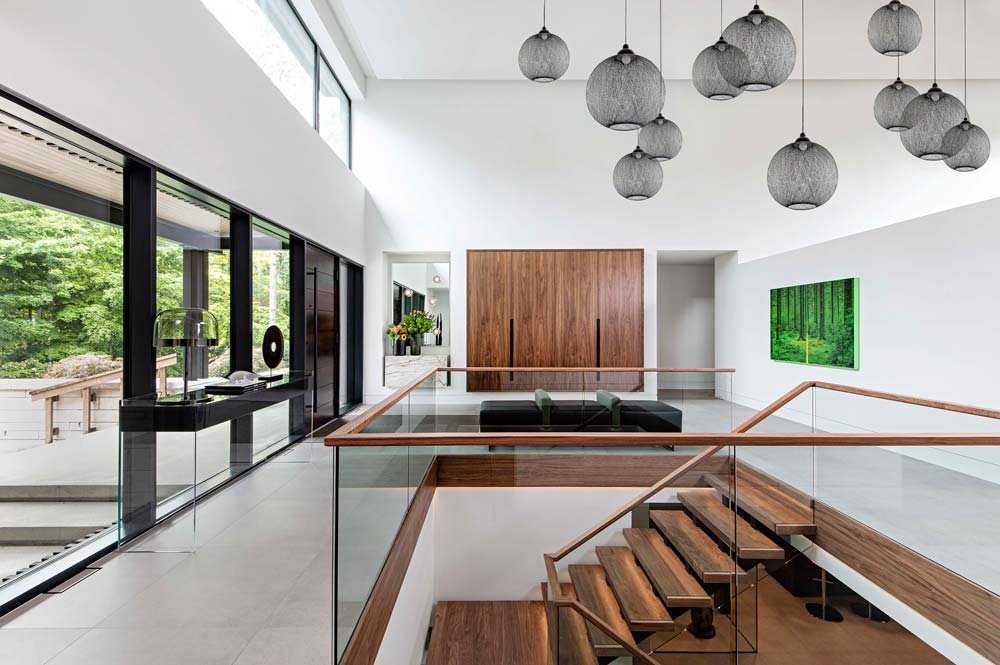
ARIDO Award: Forest Estate Home
This luxury modernist home was once a mundane suburban bungalow. The clients had a strong vision of a mid-century to contemporary motif. The spacious main entry area sets the tone for the entire home as high ceilings and rooflines give the space an open, airy and uncluttered feel.
Category: LIVE
Interior Designer: Jeffrey Douglas, ARIDO
Design Firm: Douglas Design Studio
Photographer: Mike Chajecki
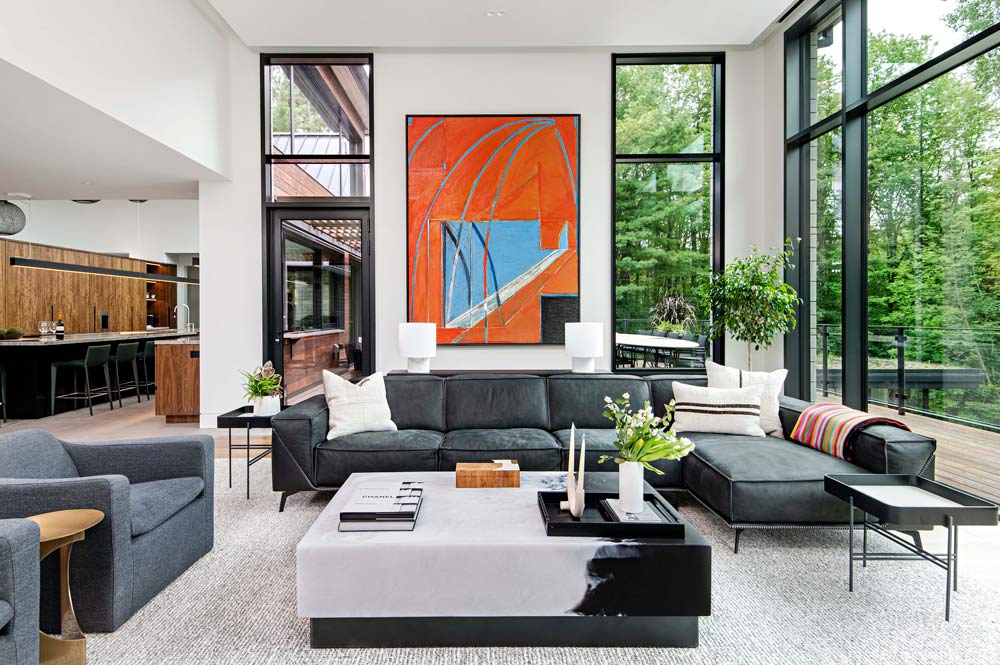
On this main level, the communal living spaces of living room, dining area and kitchen form the central element. The principal bedroom suite to one side and a separate wing housing the children’s and guest bedrooms to the other subtly ensure privacy without interrupting the flow of space, movement and light.
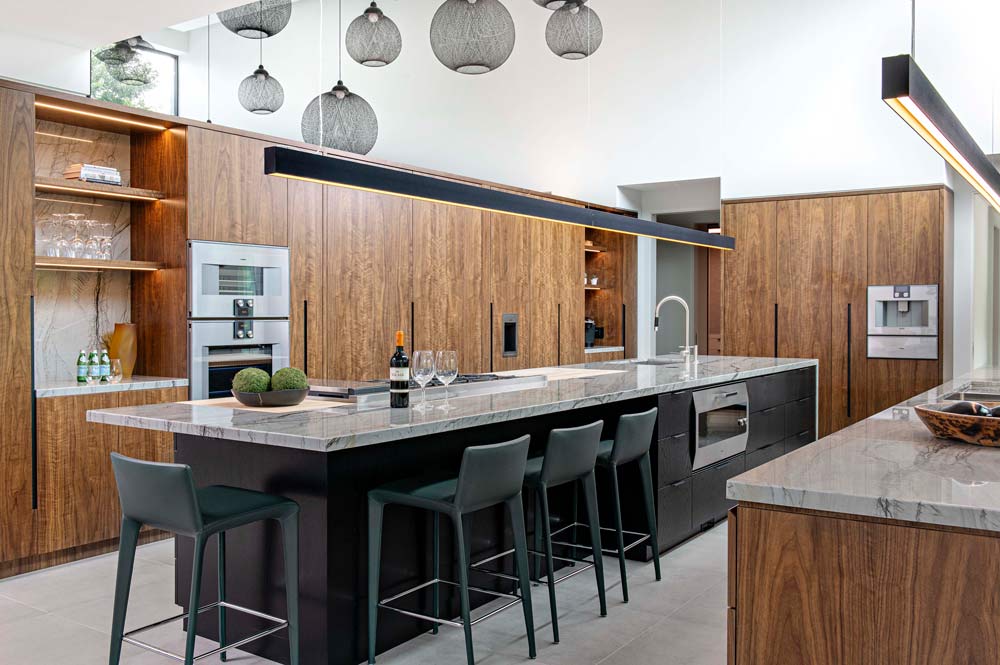
On the lower level, entertainment areas include a home theatre room, a guest bedroom, gym, and spa washroom with steam room, all centred around the outdoor pool, jacuzzi and cabana. An additional closed-off suite with its own kitchen and lounge area encompasses the needs of the clients’ multigenerational family.
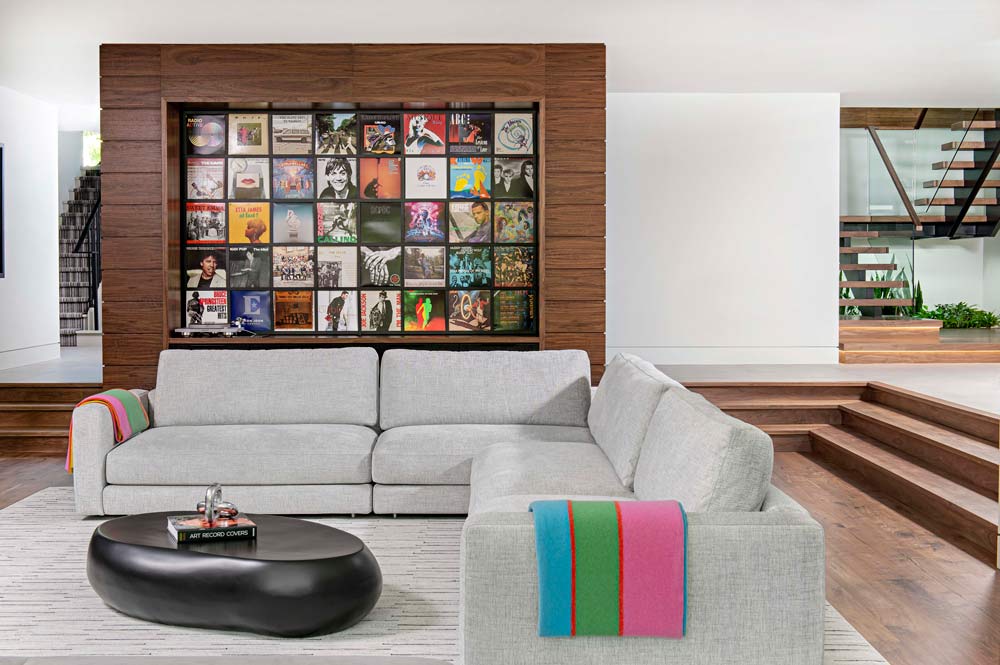
Related
-
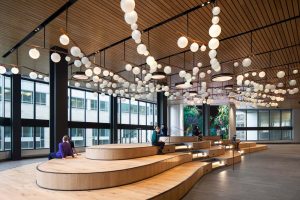
ARIDO Award: 1001 Robert Bourassa
At its heart, 1001 Robert-Bourassa is designed to bring people together. Formerly a conventional and nondescript lobby, Gensler’s design expands and transforms the space into an immersive destinatio ...
-
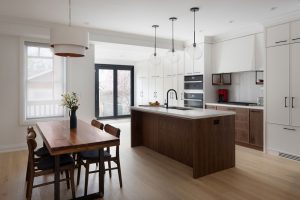
From an out-of-date nunnery to a modern family home
Located in the Junction neighbourhood of Toronto, this home was built in the 1970s as an abbey to six nuns. Although the six bedrooms made a cozy home for the nuns, the partial walls, tiny kitchen and ...
-

What to ask before hiring an Interior Designer
Here at Sanura Design we love educated clients- and curious clients. An integral part of our process is ensuring our clients have all the information they need- and that includes k ...

